Mosque Name: Aqaba Umayyad Mosque
Country: Jordan
City: Aqaba
Year of construction (AH): unknown
Year of construction (AD): 650
GPS: 29°31’52.06”N 35° 0’1.91”E
Gibson Classification: Petra
Rebuilt facing Mecca: never
For a Link to the Qibla Tool Click Here
Description:
The city of Aqaba served many civilizations as their main port on the Red Sea. The city was connected to Petra some 98 km inland. Under Roman rule there was a Roman military presence and a customs office for ships arriving or caravans unloading. A Roman road went north to Petra, and on up to Bosra and then Damascus. In Mamluk and Ottoman times the city of Aqaba was a resting place for pilgrims. The town is a combination of a late Byzantine city with Umayyad, Mamluk and Ottoman influence. It also demonstrates the Muslims attitudes towards urbanization as compared to the Byzantines.
The original ground plan of the mosque was most likely a much smaller Rashidun mosque with renovations and enlargements made in the early Umayyad period. The city of Aqaba and it’s markets factor in accounts of the emergence of Islam. Gibson believes it was here that the first Muslims emerged and the Pledge of Aqaba was signed.
In the photo below, you can see the city walls with 5 towers on the left and five remaining towers on the east. Sometime during its history, water carved a path directly through the middle of the city destroying the eastern wall of the mosque. This Umayyad mosque has been reconstructed numerous times over its history. There are several things to notice in this mosque, as the reconstructions over time have created interesting anomalies.
First, notice that the entire structure has a unique orientation. Gibson noticed in the 1990s that the northern wall of this mosque faced 32 degrees north, which is about 6 degrees from Petra. That is if one takes the northern wall as the original Qibla wall. Up until now archeologists have never considred the north wall to have been the first Qibla wall, because they believed that mosques always faced south towards Mecca. Gibson has demonstrated that well over 50 mosques from the first century of Islam faced Petra rather than Mecca. And so both the north and the south orientation of this mosque needs tobe considered as this mosque is between Petra and Mecca. The same is true for the Yammama mosque, which clearly faces north, rather than south towards Mecca.
Also notice that there are remains of an earlier structure underneath the Umayyad mosque, that was oriented towards Petra. This may have been the original Rashidun mosque before the Umayyad’s enlarged it. The Mihrab niche was not invented until 708 AH (89 AH), the very year that Al-Wāqidī records that in his day the location of the well of Zamzam is lost. (Ṭabarī XXIII pg 148), so originally this mosque would not have contained a mihrab.
The date of 650 CE is based on texts, stratigraphy, pottery under the floor from 600-700 and a gold coin on the mosque floor from the 10th century.
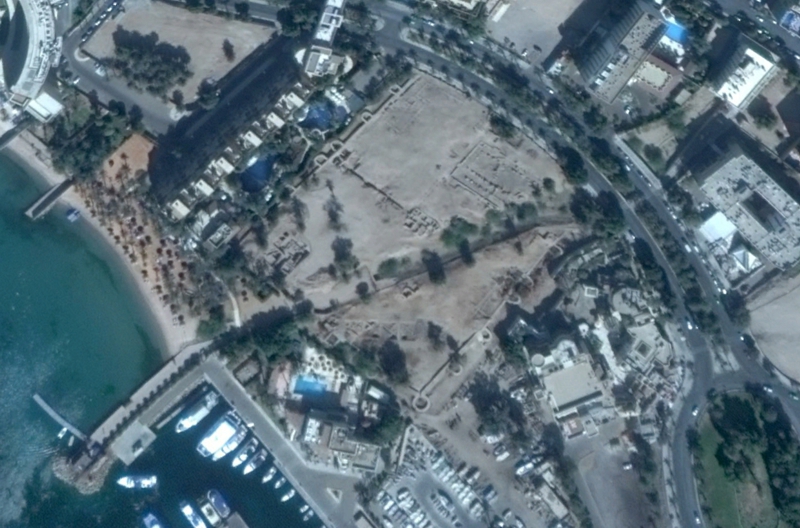
An aerial view of Islamic Aqaba. Notice the watercourse that now runs through the middle of the ruins.
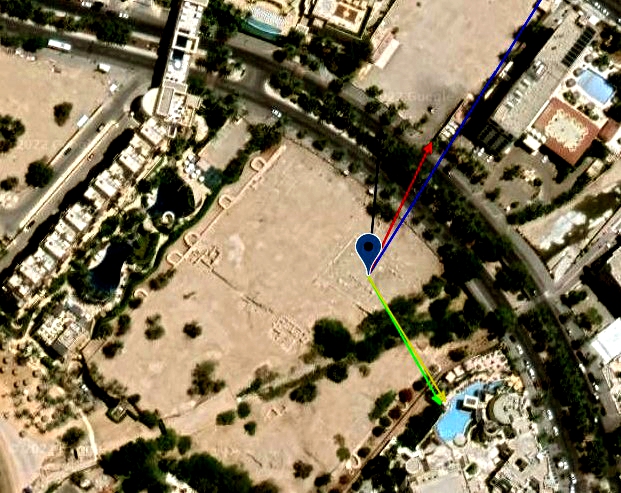
Mosque Qibla: Blue Line, Black: Jerusalem, Red: Petra, Yellow: Between, Green: Mecca
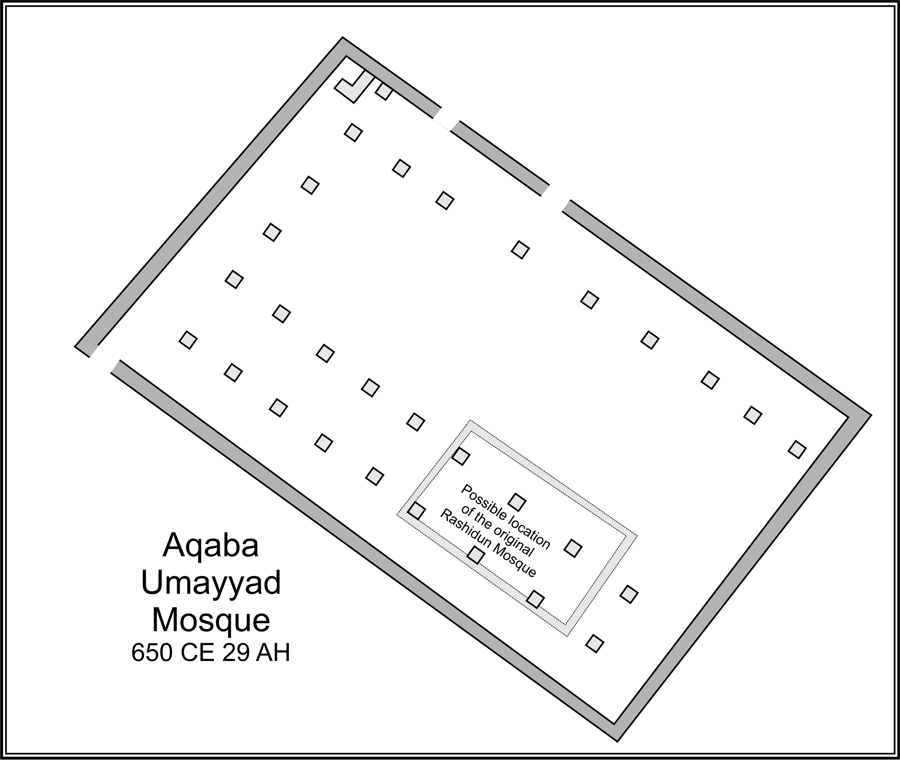
Walls found beneath the Umayyad mosque suggest that an earlier building stood on this site oriented towards Petra. Also later building may have been constructed on the site.
Notice that the early Umayyad mosque contained a well-carved arched gateway with pillars around a large enclosure. This mosque maintained the same oriented of the previous Rashidun mosque. It also used square pillars as did all of the early Rashidun mosques and many of the early Umayyad mosques. It is around this period that some mosques began to use circular pillars, but this fashion had not yet reached Aqaba. The orientation of Umayyads mosque can usually be determined by the second row of pillars, which in this case is on the south side, indicating that the covered area was on the south side. The problem with this, is that the south west side of the mosque does not face Mecca, nor does the south east side. However, the builders who renovated at this time may have chosen the easiest route, and simply added a second row of pillars to the already existing structure.
During the centuries that followed, the wadi on the eastern side of the mosque flooded at various times, and the south eastern corner of the mosque washed away, leaving us no record of what stood along the eastern wall of the mosque.
Dr. Whitcomb and others excavated the Islamic city, and noted that a previous city lay underneath the one he excavated. This earlier town was the home of the Byzantine Xth legion Fretensis. It was also the home of a Byzantine Bishop Yuhanna ibn Ru’ba, who made a treaty with the prophet Muhammad.
As mentioned above, the original congregational mosque in Aqaba was constructed sometime between 650 and 750 AD. The mihrab niche dates later, so the niche currently at the mosque site must be a later addition. Originally, only the Qibla wall of the mosque was used by the faithful for lining up for prayer. True to Muslim fashion in all the other Rashidun mosques, the building was wider, with the interior pillars lining up with the Qibla wall. When considering the pillars in this mosque, the first Qibla of this mosque must have faced either north or south. In the years between 640 CE and 750 CE over 30 mosques were constructed using the Petra Qibla. So a Petra Qibla would fit in with many of the mosques built at the same time as this mosque.
The first Meccan facing structure was a Qasr (fort) built by Caliph Walid in Jebal Says in 707 CE. The first congregational mosque using a Meccan Qibla was built three years later by the new Caliph, Hisham b. Abd al-Malik in Resafa in 710 CE (88 AH). So one can understand why some people might want to keep their mosque facing the original direction and others might have desired the mosque to face the new direction to the south. Perhaps this would explain the two qibla directions of the Aqaba mosque.
During the Early Abbasid era, 750-850 A.D. two major events occurred in Aqaba. First was the great earthquake of 748 CE and second was the Abbasid revolution. Both of these had dramatic effects on Aqaba/Ayla. There is clear evidence of the natural catastrophe, but virtually everywhere this was followed by energetic reconstruction into a new, more prosperous town under Abbasid control. The city mosque was enlarged at this time, and a new suq was constructed outside the sea wall. It is during this construction that it is believed a south facing mihrab niche was added to mosque.
During the last couple of decades the Jordanian government requested that the archeologists ‘reconstruct’ ancient sites, so that visitors can visit them without destroying anything fragile. In Aqaba, over the centuries the walls of the mosque were robbed of many of their stones. The the archaeologists added the top layer of stones around the wall and added a south facing Qibla near the south east corner.
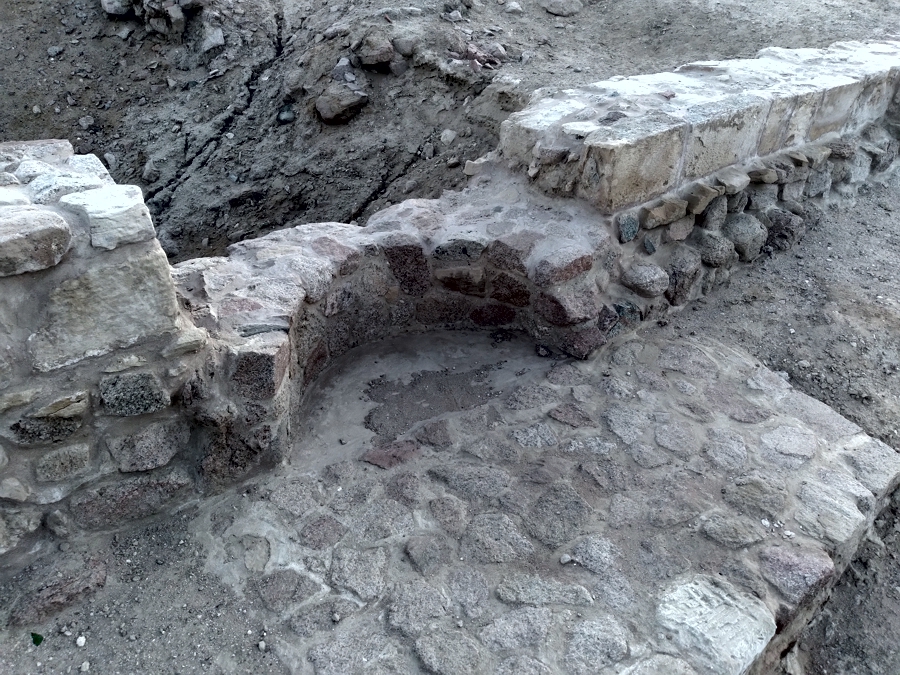
The reconstructed mihrab in the south east corner.
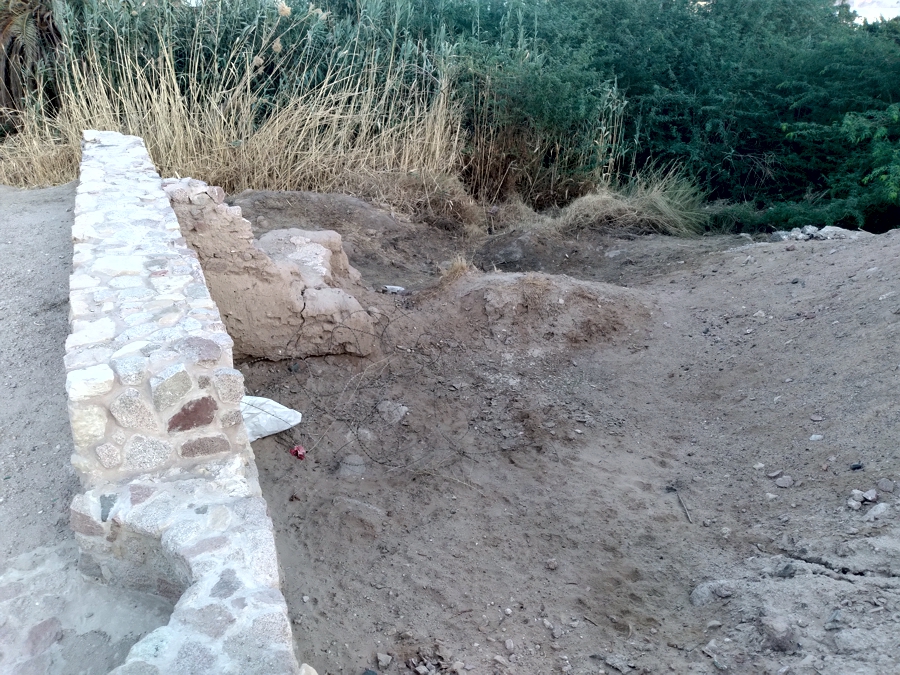
The south east corner of the mosque is missing due to the watercourse.
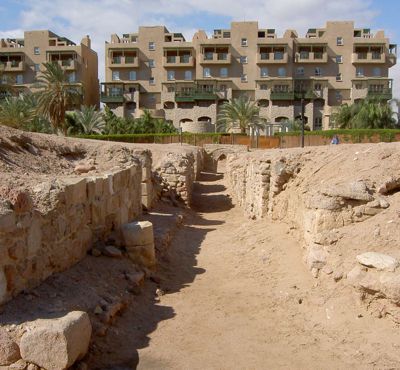
A trench dug by the excavators demonstrates to us how low the city was compared to today.
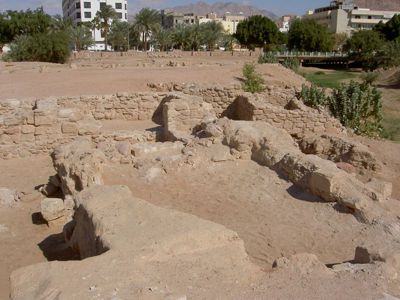
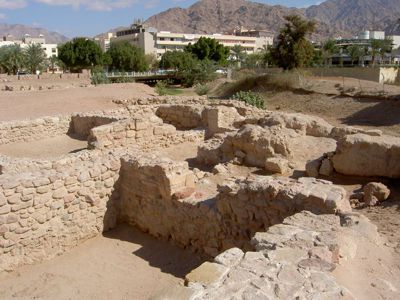
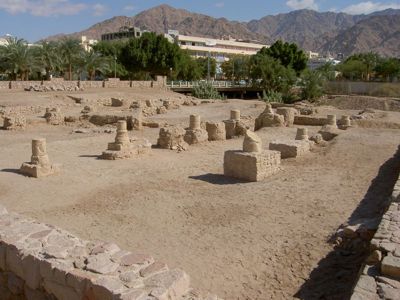
The mosque had rows of pillars. The Qibla wall was almost always in alignment with pillars such as these.
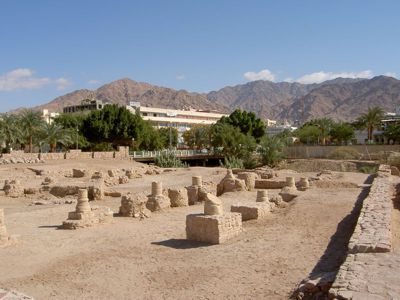
You can see a small mihrab niche in the wall above. This wall was reconstructed from the original materials in accordance to requirements of the government.
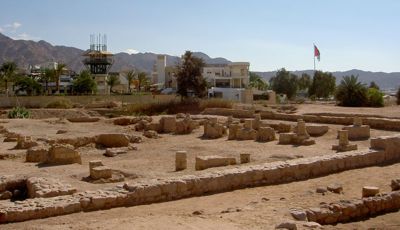
The South Facing Wall
References
Whitcomb, Donald, 1994. “Aqaba”, 1993-1994 Annual Report, 7-13. https://oi.uchicago.edu/about/annual-reports/oriental-institute-1993-1994-annual-report
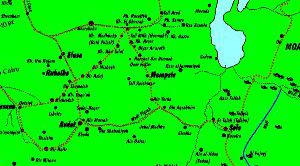
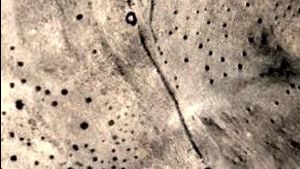
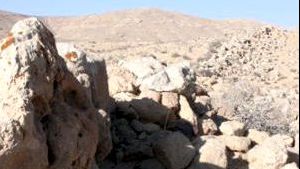
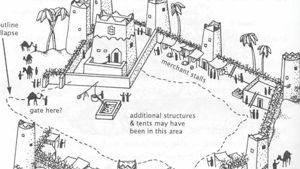
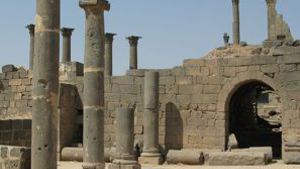
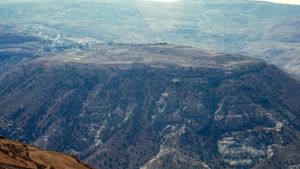
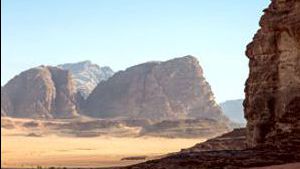
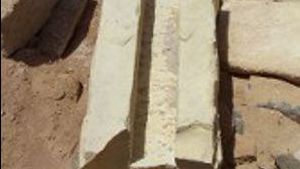
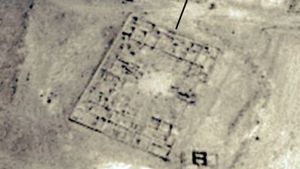
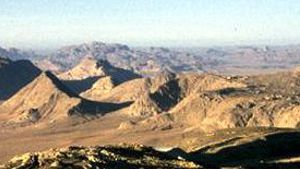
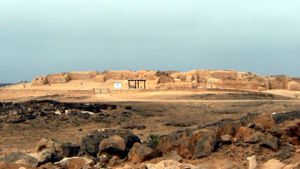
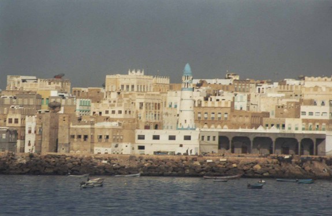
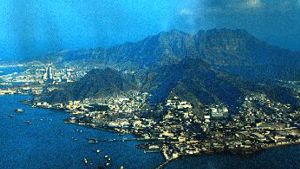
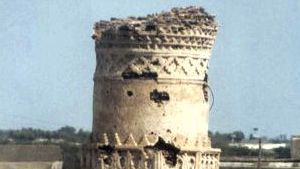
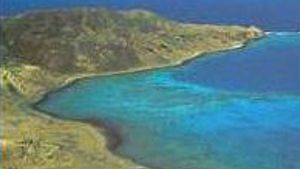
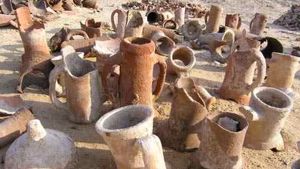
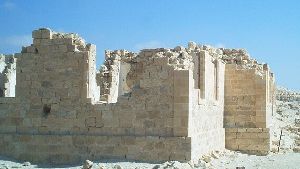
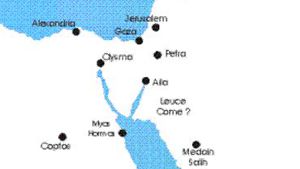
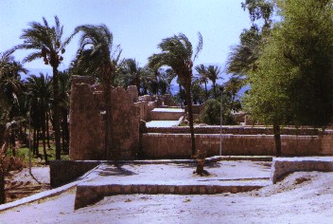
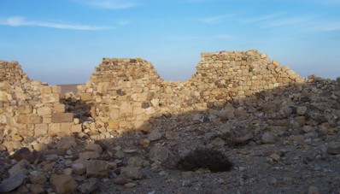
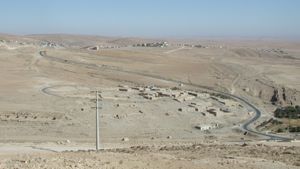
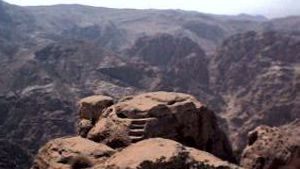
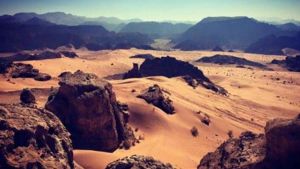
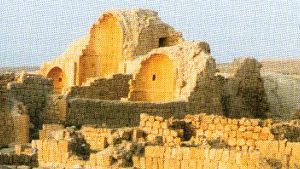
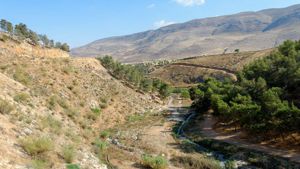
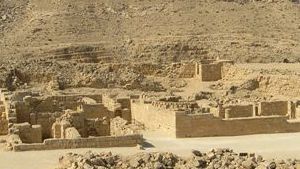
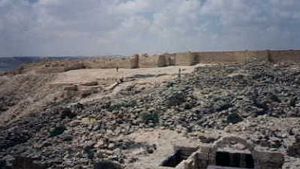
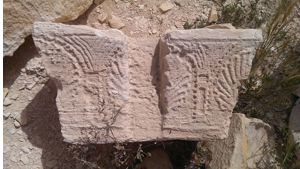
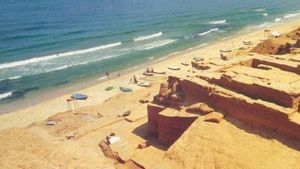
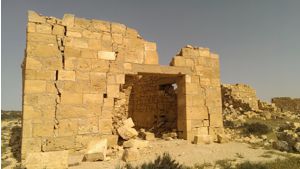
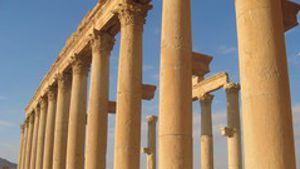
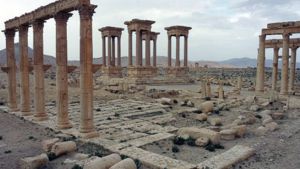
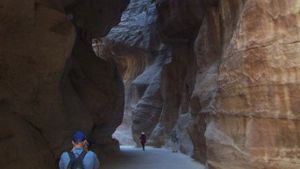
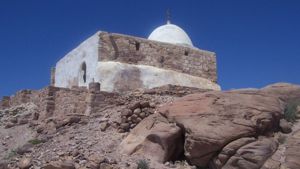
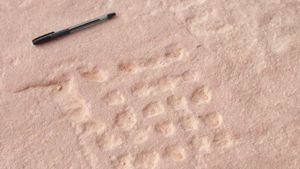
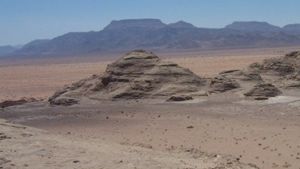
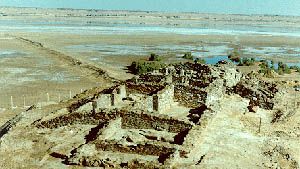
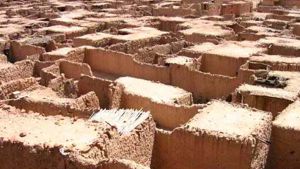
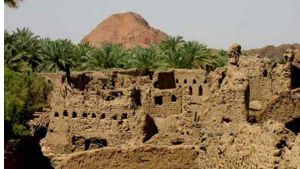
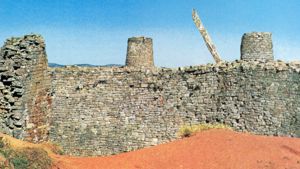
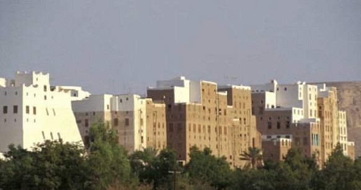
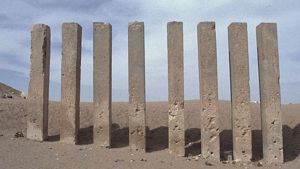
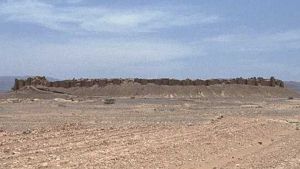
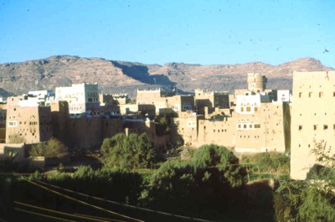
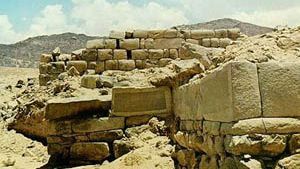
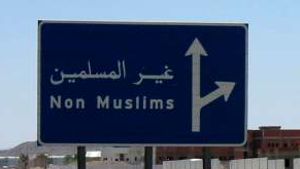
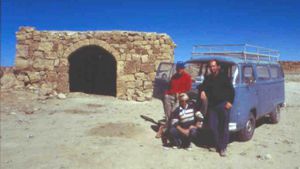
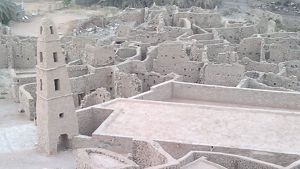
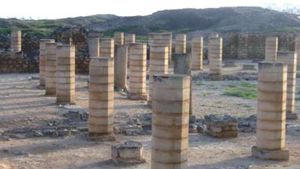
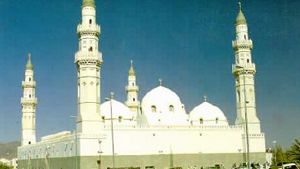
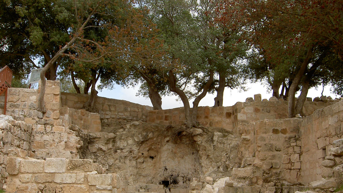
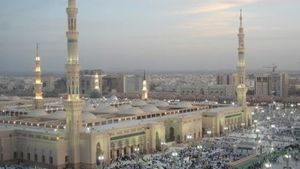
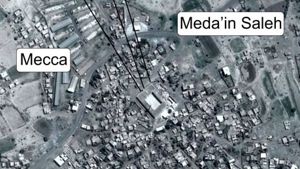
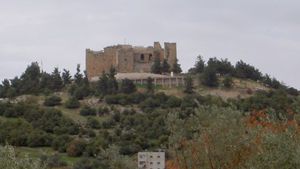
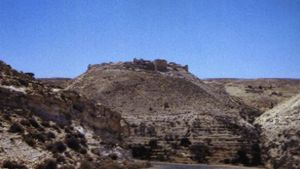
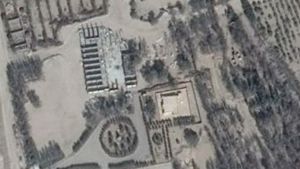
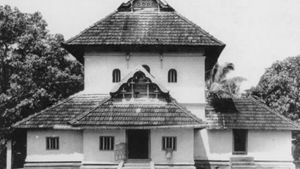
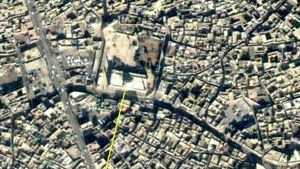
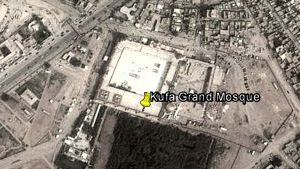
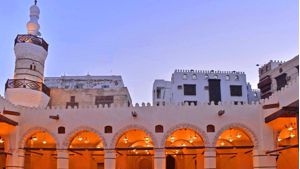
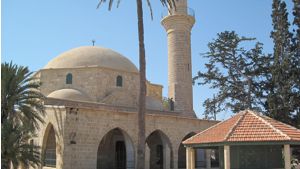
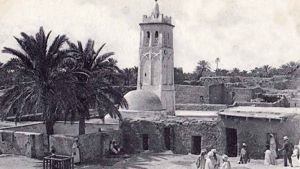
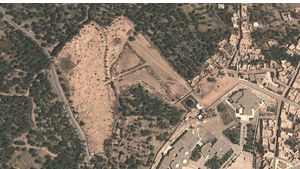
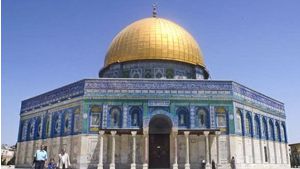
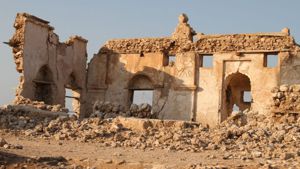
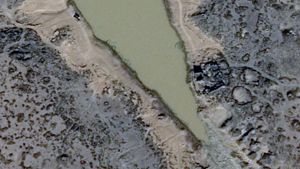
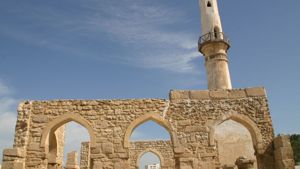
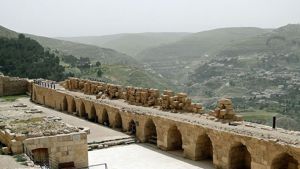
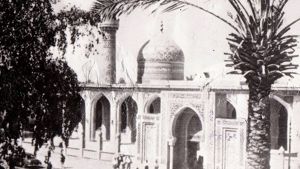
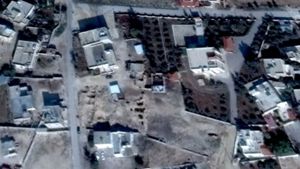
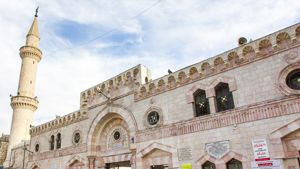
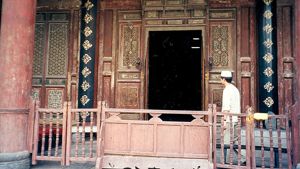
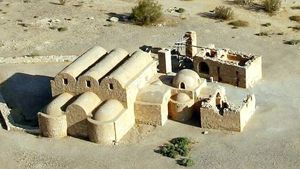
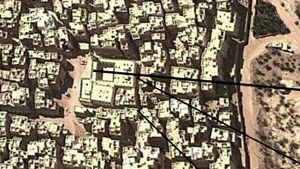
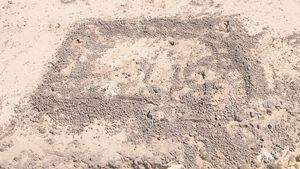
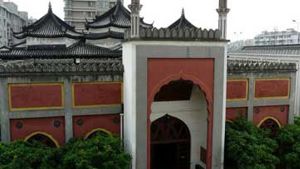
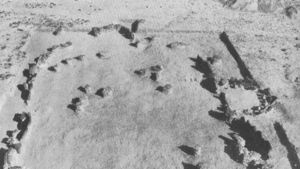
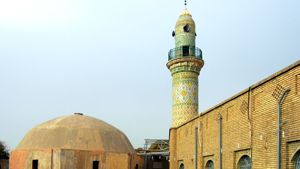
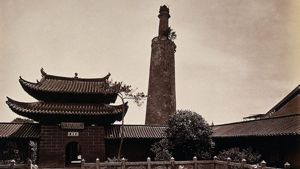
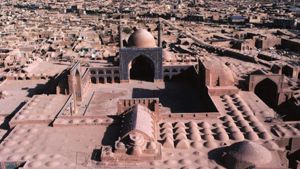
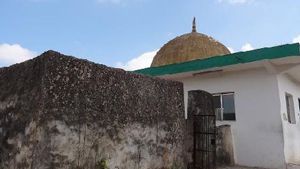
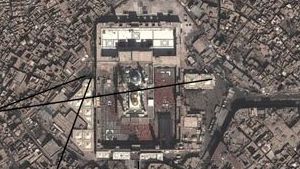
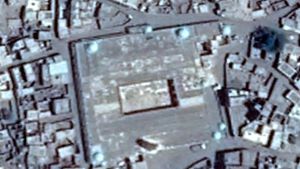
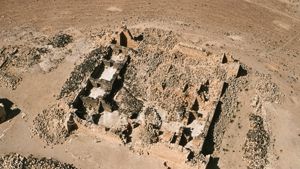
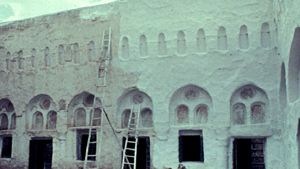
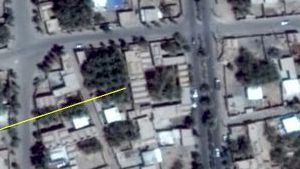
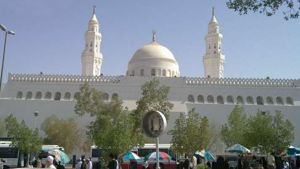
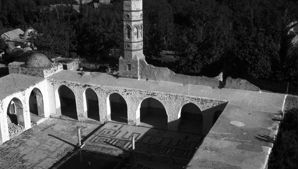
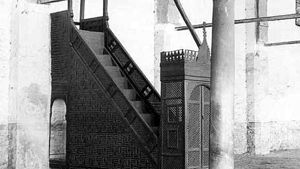
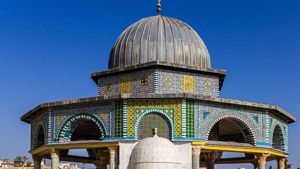
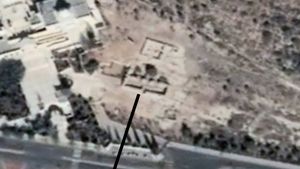
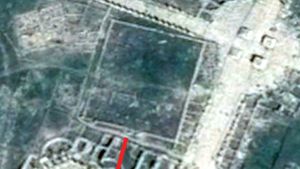

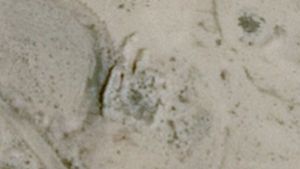
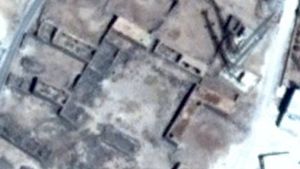
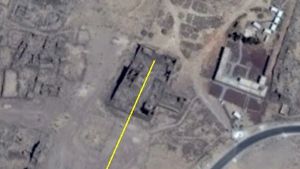
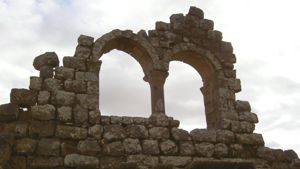
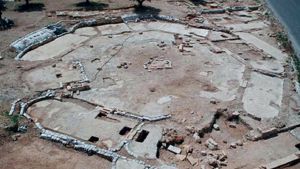
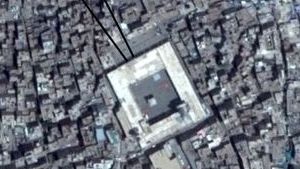
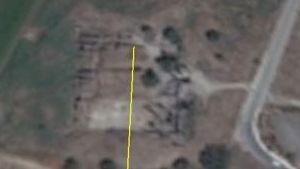
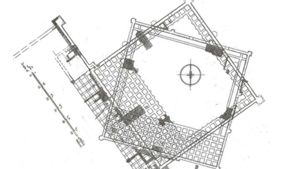
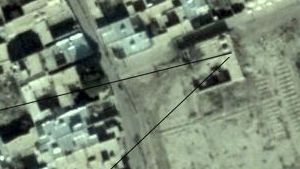
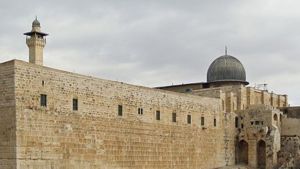
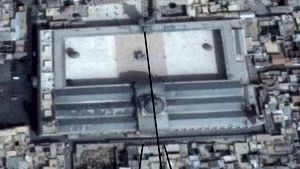
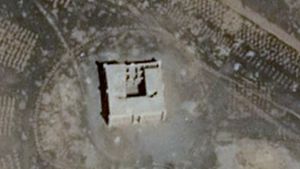
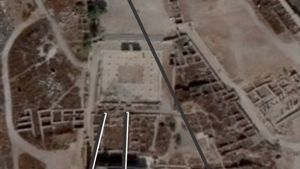
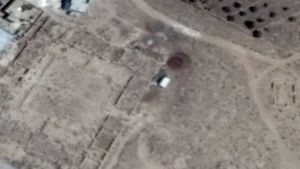
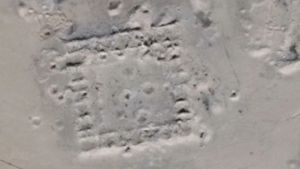
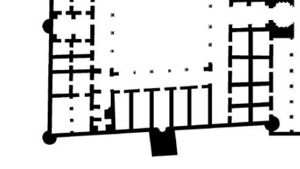
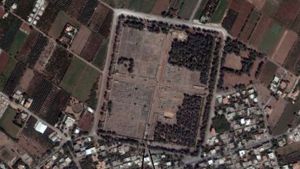
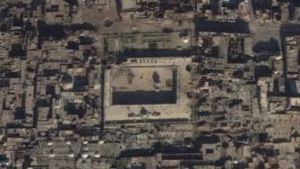
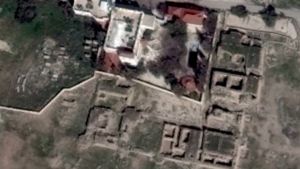
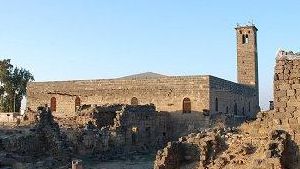
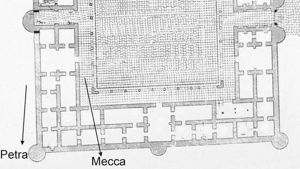
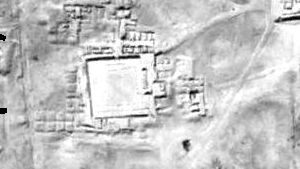
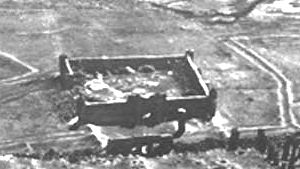
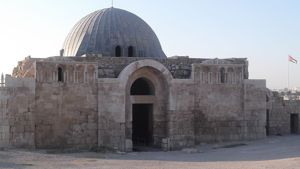
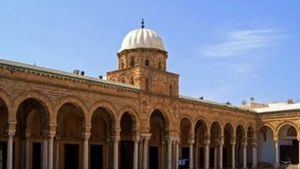
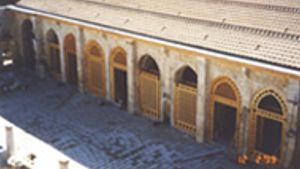
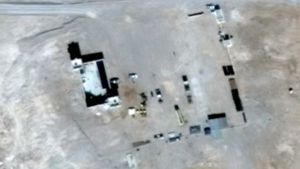
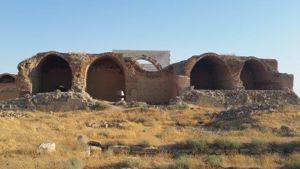
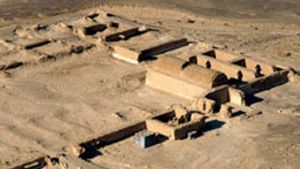
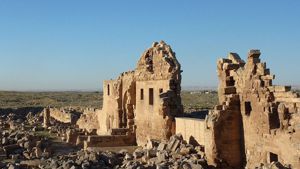
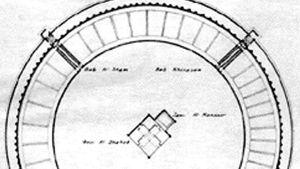
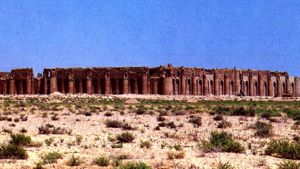
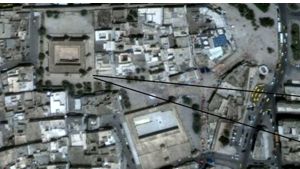
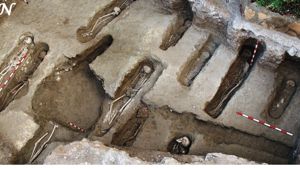
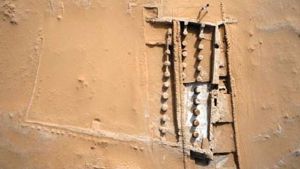
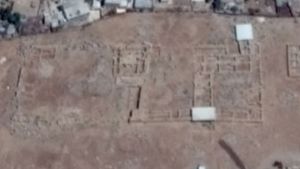
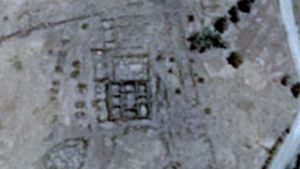
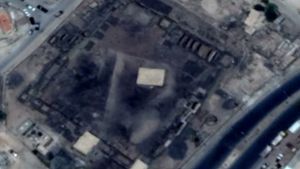
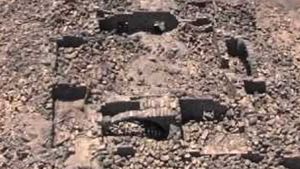
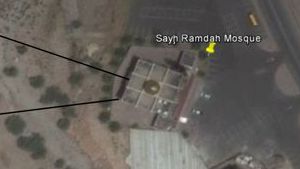
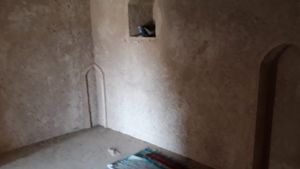
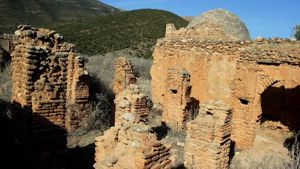
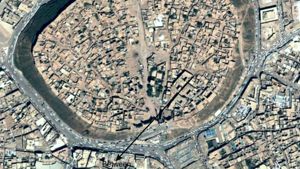
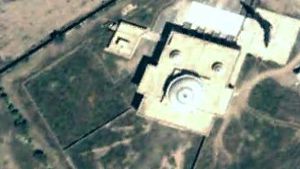
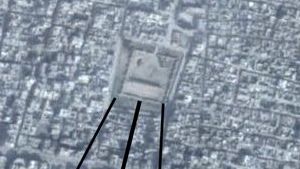
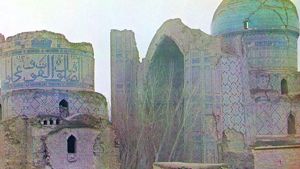
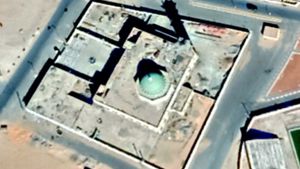
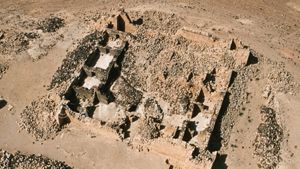
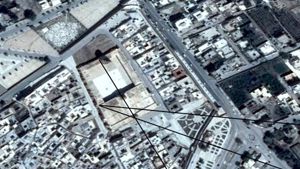
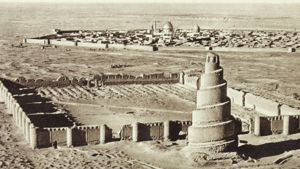
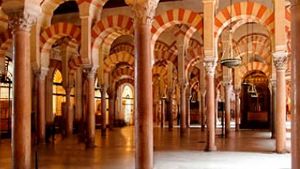
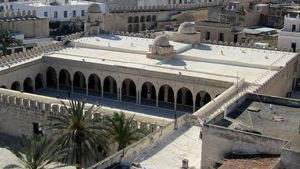
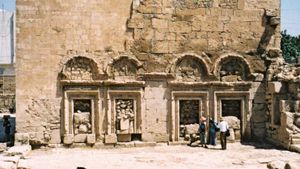
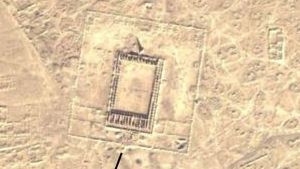
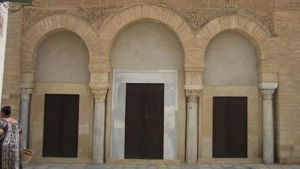
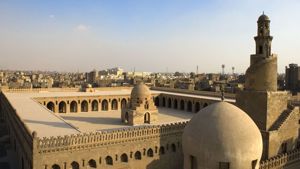
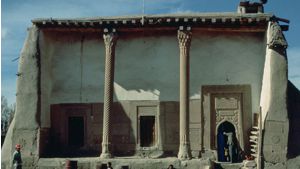
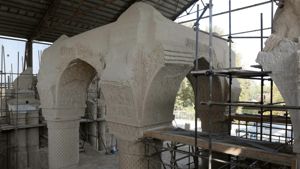
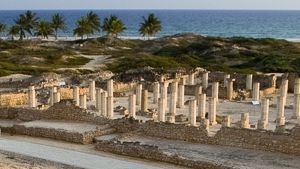
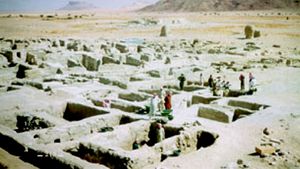
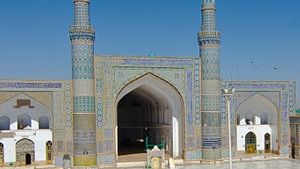
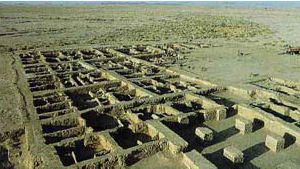
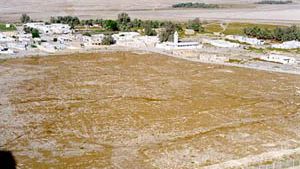
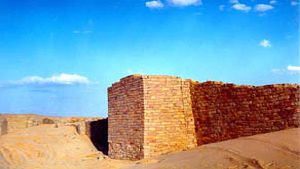
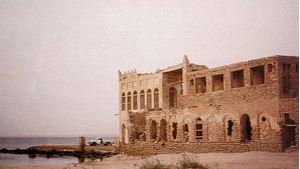
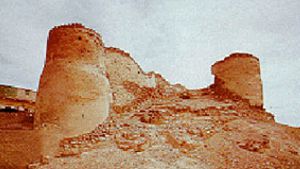
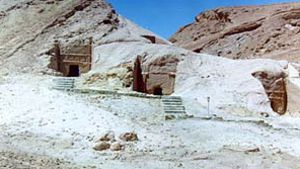
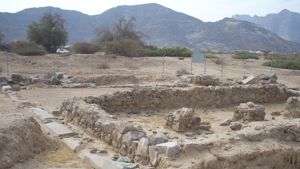
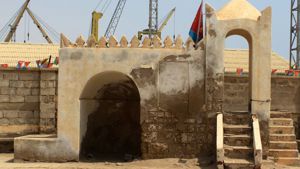
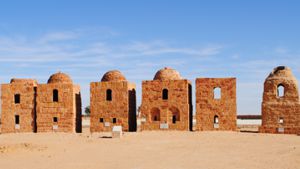
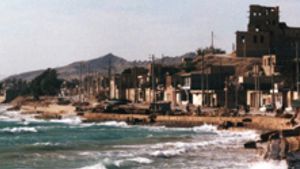
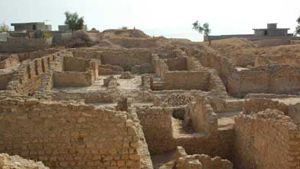
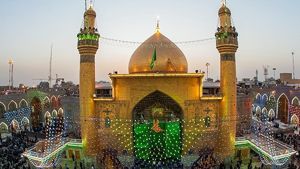
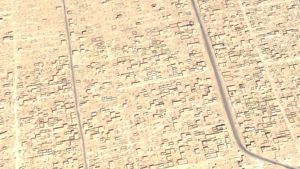
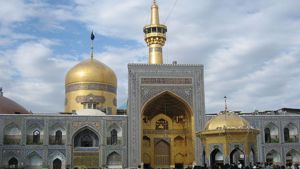
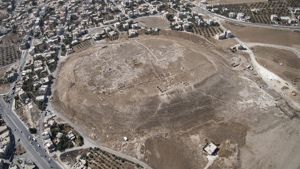
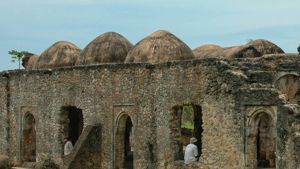
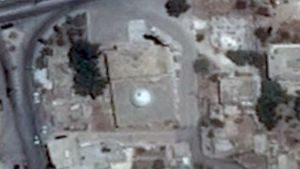
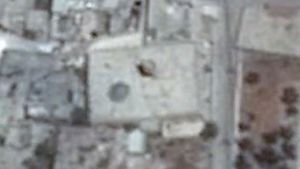
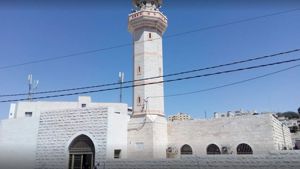
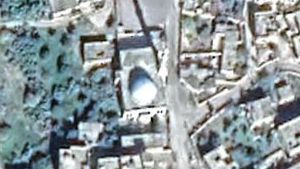
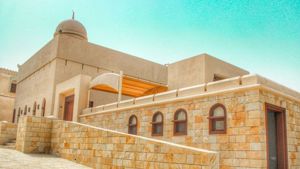
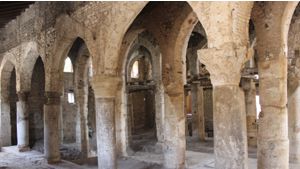
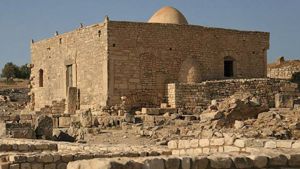
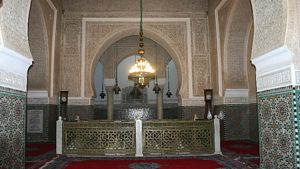
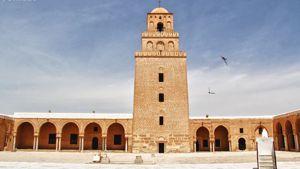
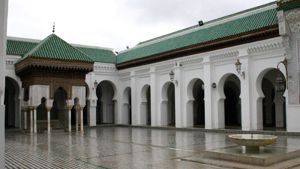
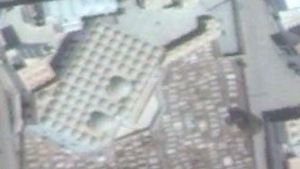
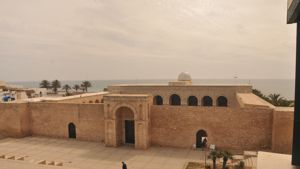
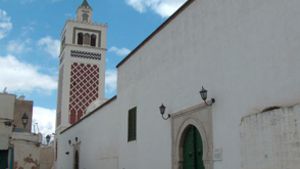
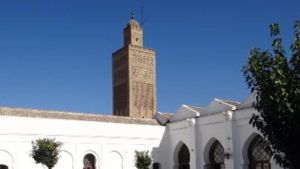
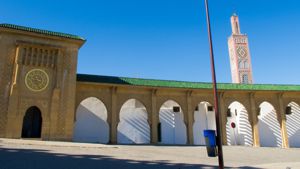
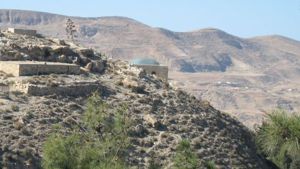
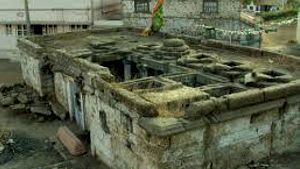
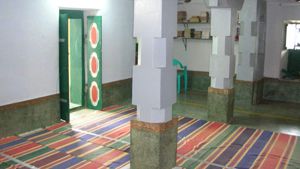
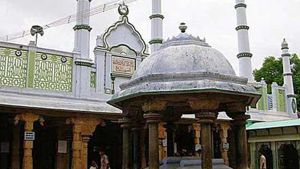
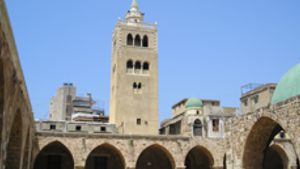
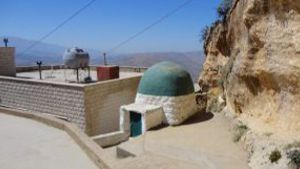
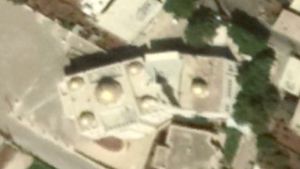
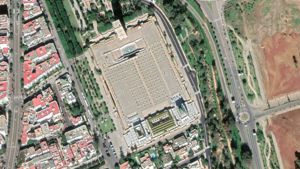
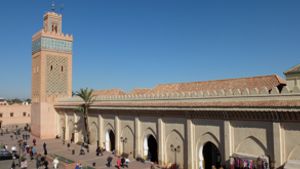
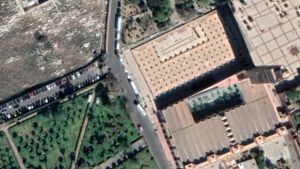
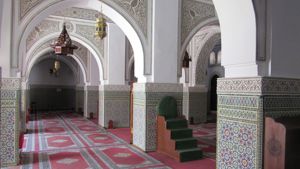
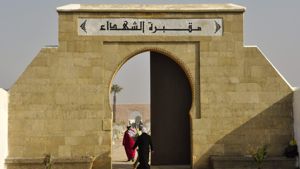
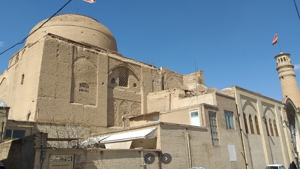
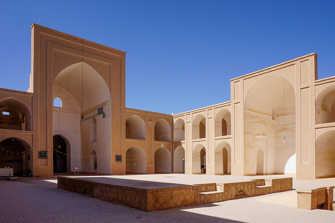
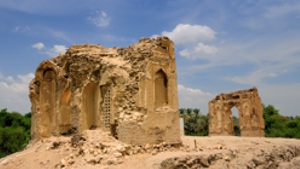
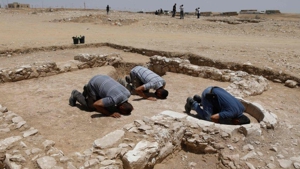
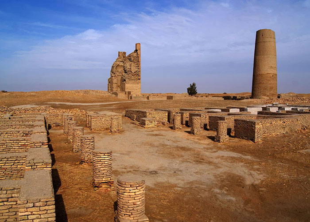
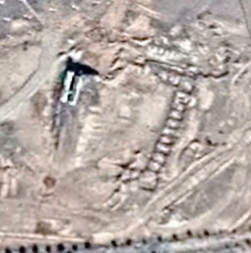

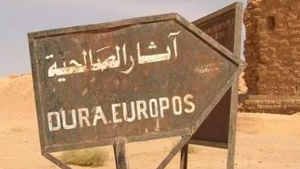
Page Discussion
Membership is required to comment. Membership is free of charge and available to everyone over the age of 16. Just click SignUp, or make a comment below. You will need a user name and a password. The system will automatically send a code to your email address. It should arrive in a few minutes. Enter the code, and you are finished.
Members who post adverts or use inappropriate language or make disrespectful comments will have their membership removed and be barred from the site. By becoming a member you agree to our Terms of Use and our Privacy, Cookies & Ad Policies. Remember that we will never, under any circumstances, sell or give your email address or private information to anyone unless required by law. Please keep your comments on topic. Thanks!