(Qasr al Bint)
Qasr el-Bint, the temple of Dushares, has the largest facade in Petra — 4 m wider than the Khazneh and the Great Temple. It belongs to the Parthian ‘flight’ type of temples with two staircases giving access to a flat roof. The central interaxial column spacing of this temple is around 8.00 m, a very impressive span, if one takes into consideration that the same span in the Artemis temple at Jerash is ‘only’ 4.90 m, and in the Hercules temple in Amman it is 5.18 m. Each of the column drums of the temple must have weighed around 7 tons. The masonry, the craftsmanship and the ergonomics of its construction indicate that Qasr el-Bint was a very costly project. Wooden courses inside the masonry secured the elasticity of its walls.
Was this a temple for just one god, or were several gods involved? Dan Gibson presents an aargument that this was the temple of Dushares/Hubal in the article at: https://nabataea.net/explore/founding_of_islam/hubal/
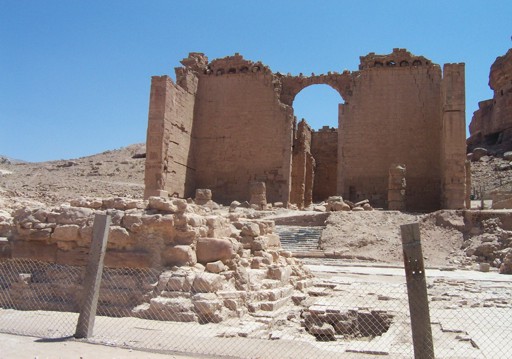
It is unclear to archeologists if the rectangular shaped structure in the foreground is part of the temple or a separate structure. It's dimensions match the size of the very first Islamic Ka'ba
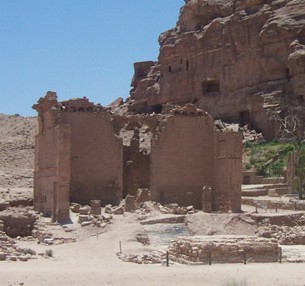
Some have thought that the square block in front of the temple was some sort of large altar, but Dan Gibson has proposed that it was a separate structure, and object of veneration,. known as the first Ka'ba.

.
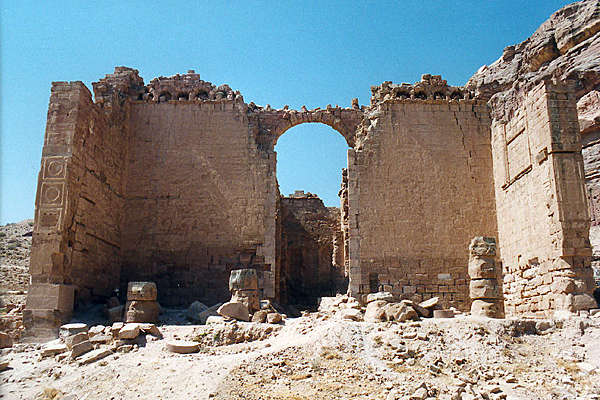
.
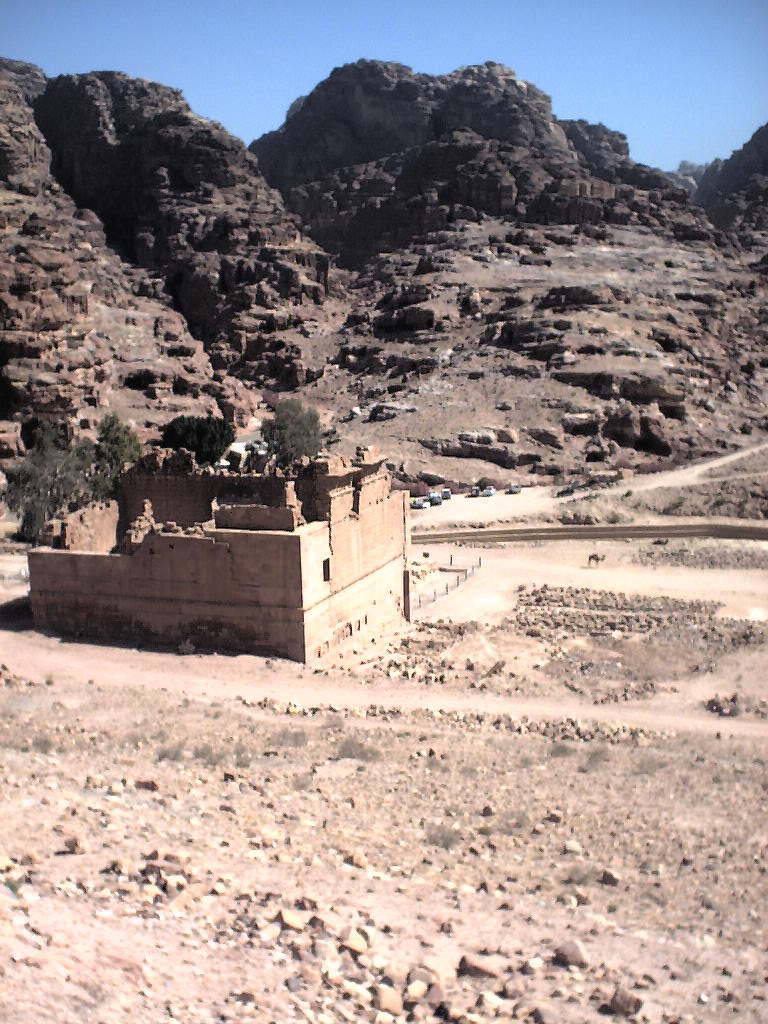
Rear view of the temple.

.
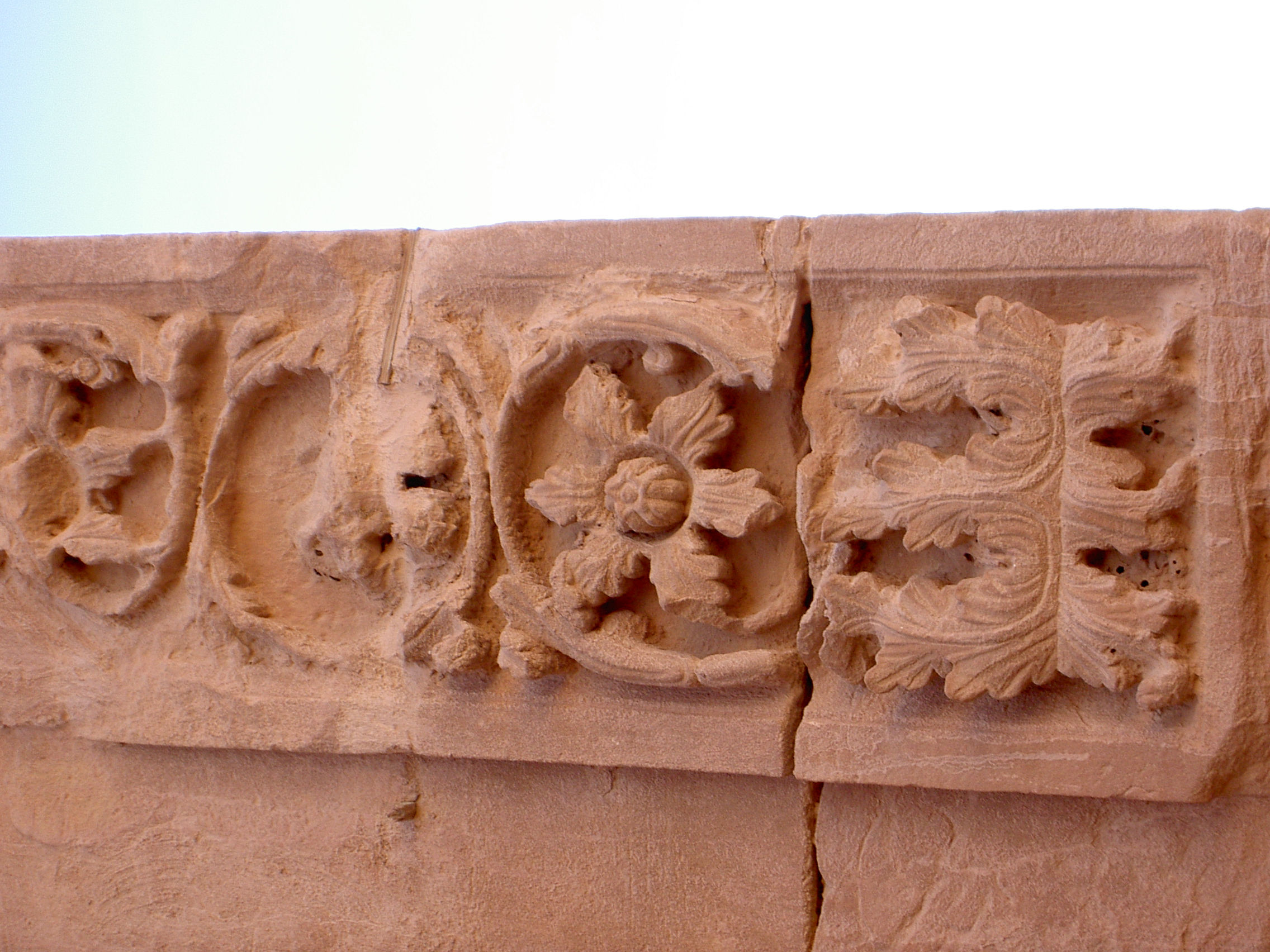
.
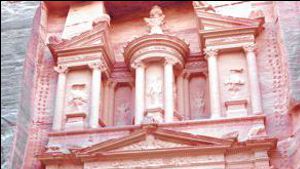
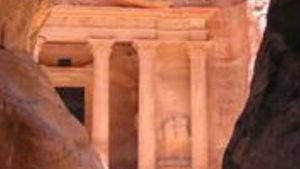
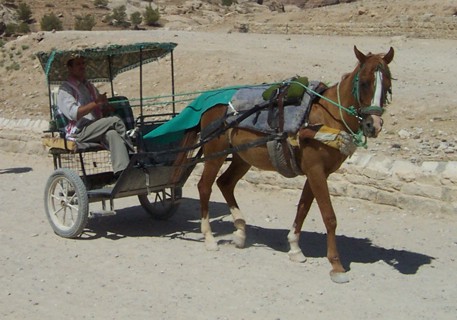
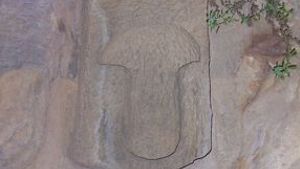
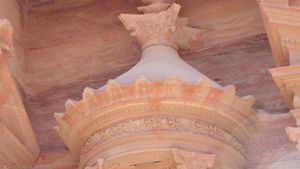
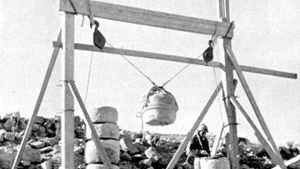
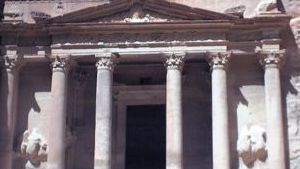
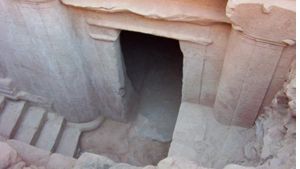
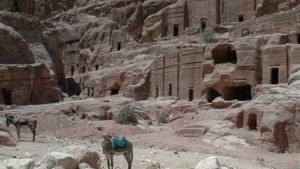
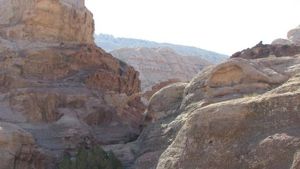
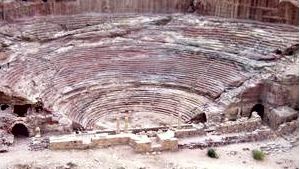
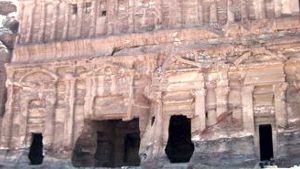
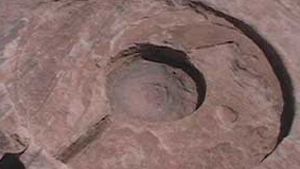
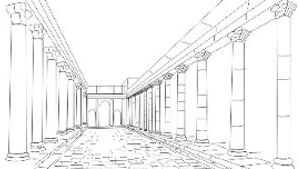
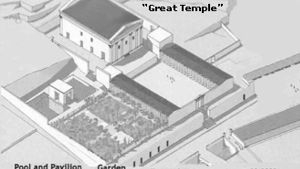
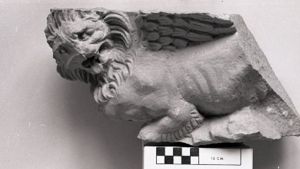

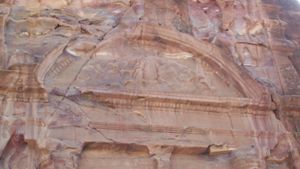
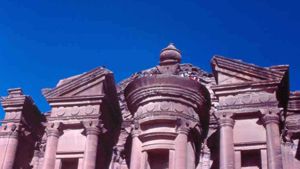
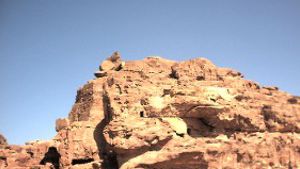
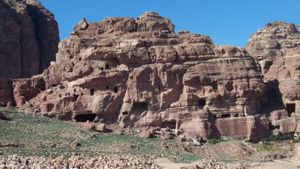
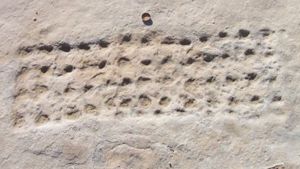
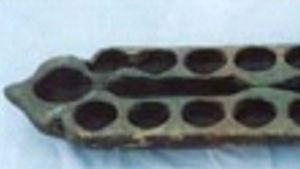
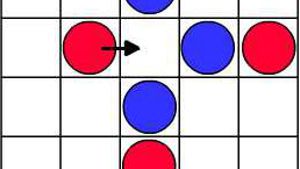
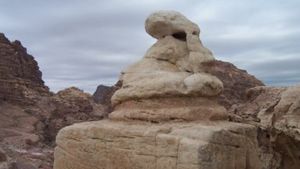
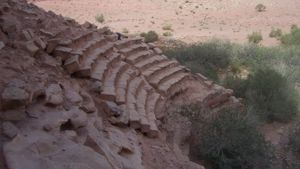
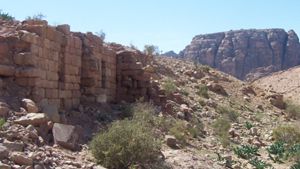
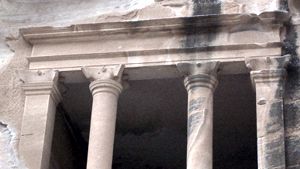
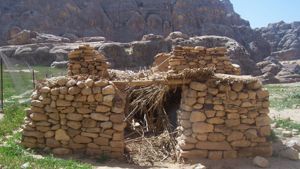
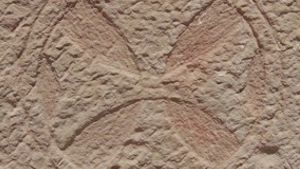
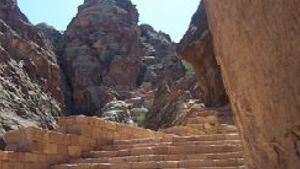

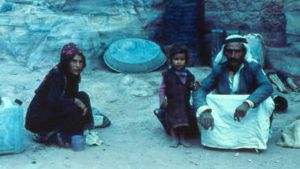
Page Discussion
Membership is required to comment. Membership is free of charge and available to everyone over the age of 16. Just click SignUp, or make a comment below. You will need a user name and a password. The system will automatically send a code to your email address. It should arrive in a few minutes. Enter the code, and you are finished.
Members who post adverts or use inappropriate language or make disrespectful comments will have their membership removed and be barred from the site. By becoming a member you agree to our Terms of Use and our Privacy, Cookies & Ad Policies. Remember that we will never, under any circumstances, sell or give your email address or private information to anyone unless required by law. Please keep your comments on topic. Thanks!