Archeologists have numbered each of the tombs in Meda’in Saleh. There are over 130 tombs or monumental buildings. On this page we have tried to match up photos supplied by our viewers with the tomb numbers. If you have photos of the missing tombs please consider donating them so we can completing this list. This page may take some time to load.
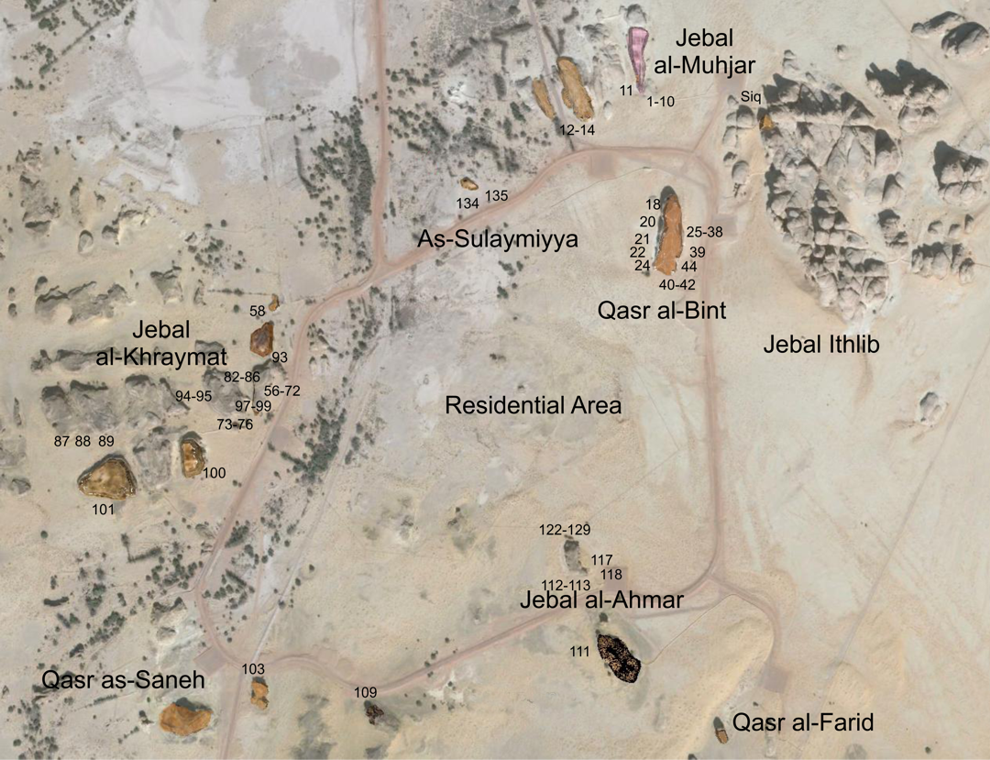
Location of the tombs at Med'ain Saleh
Tomb 1
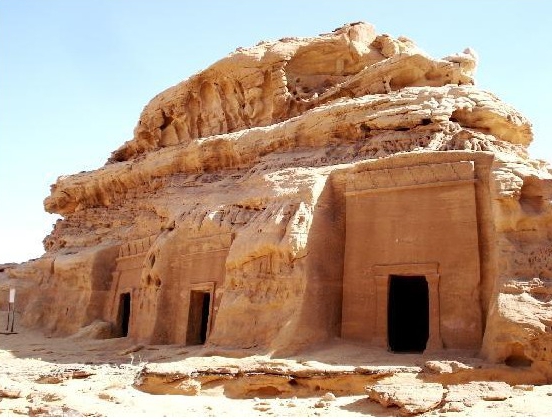
Tombs Number #1 - #10 are in the Jebel al-Mahjar region
This group of tombs are split into two sub-groups facing each other, with the unpaved road passing between them. Numbers #1-#6 are carved around the western rock outcrop and are all small and badly eroded, and only 1, 2 and 3 have a façade. Near Tomb #1 (around the corner) is one of the many Nabataean wells in Hegra. Tomb #3 is the smallest monumental façade in Hegra and is described in a separate tip. Tombs #7 to #10 are mid-sized and come with monumental façades. Apart from #9, which is also described in a separate tip, all of these tombs are ‘silent’, i.e. do not come with an inscription. The road that passes between the two rock outcrops heads north to the remains of the Ottoman-period Hijaz railway station.
Tombs 2, 3, and 4

Tombs 2, 3, and 4
Tomb 3
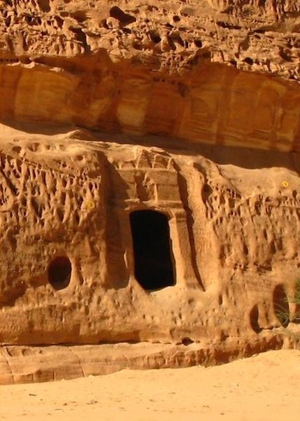
This badly eroded façade is famous as being the smallest in Hegra, measuring under 3 metres in height. It is part of the Jebel al-Mahjar group and is among four tombs (#1 to #4) carved in a separate outcrop across the road. The facade consists of a single row of merlons and a frame around the doorway.
Tomb 4
Tomb 5
Tomb 6
Tomb 7
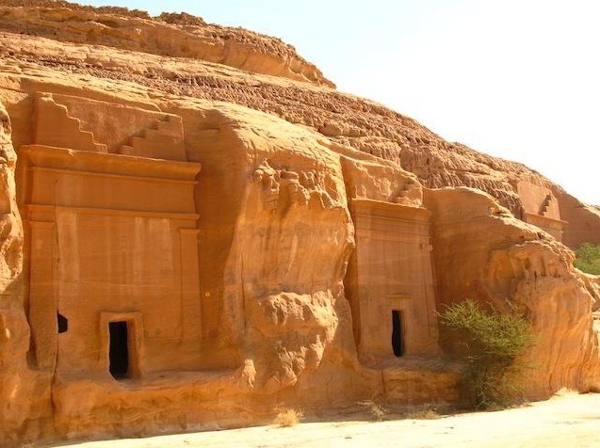
Tombs 7 & 8
Tomb 8
Tomb 9
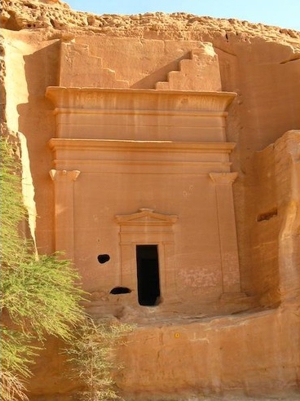
Part of al-Mahjar Group, Tomb #9 is unique in a couple of ways.
It has as many as 53 burial niches, more than any other tomb in Hegra, and it is one of three tombs in Hegra with two inscriptions, one on the facade and the other inside. The facade is moderate in size and was carved in the signature ‘Hegra style’, but it lacks any sculptural or floral ornamentation. It is raised well above ground level and comes with a small platform in front of the entrance, plus a couple of exterior burial niches as well. The facade inscription states that the tomb was carved in the 13th year of the reign of King Aretas IV (5 AD) for Hawshab ibn Nafi, a Taymanite (i.e. from Tayma) and his extended family, many of whom are named. It also warns of severe punishment for anyone else who attempts to use, buy or sell the tomb. The interior inscription is shorter but marks the exact niches where the bodies of Hawshab and his two sons, Abdalga and Habbu, were placed.
Tomb 10
Tomb 11
Tomb # 11 is the grandest and best preserved in the Jebel al-Mahjar area. It was designed the “Proto-Hegra 2” style and contains an elaborately decorated aedicule around the doorway topped by a statue of an eagle and two urns. The use of double pilasters on either side of its doorway is a less common feature, seen only a handful of times in the site. The facade was also carved much deeper into the rock than was typical in Hegra, probably in order to achieve the desired height, not possible otherwise at its exact location.
The inscription of the facade states that it was carved for Husayk ibn Humayd, his sisters Guzay’at and Salamu, and their children. The two masons, Ruma and Abd’Obodat worked on the tomb, which is dated in the 40th year of the reign of King Aretas IV, equivalent to 31 AD.
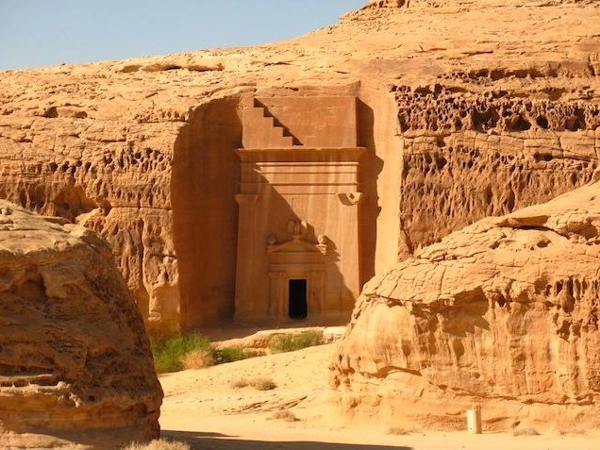
Tomb 11
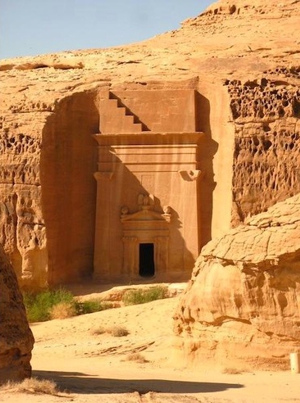
Tomb 11

Tomb 11
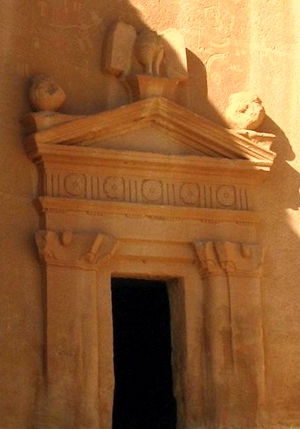
Tomb 1
Tomb 12
The eastern rock outcrop of Jebel Khraymat contains three tombs. One on the northern side and two adjacent ones on the western side, numbered 12, 13 and 14, respectively. Tomb #12 (no photo available) is the only one of the three that contains an inscription.
Written in the Nabataean language, it states that the tomb belonged to Shubayt ibn Aliyu, the Jew, his wife Amira and their children, and that it was carved in the 3rd year of the reign of King Malichus II, equivalent to 43 AD.
This inscription is interesting because it demonstrates that Hegra was a pluralistic society with prominent Jews, possibly along with Greek or Hellinistic families as some other tomb inscriptions have indicated. Tombs #13 and #14 are ‘silent’ with no inscription.
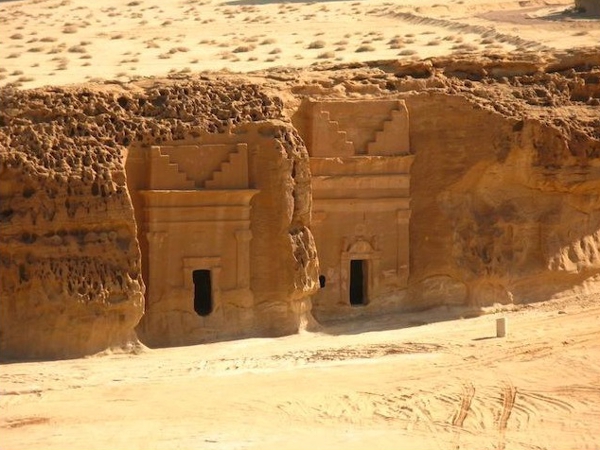
Tomb 12
Tomb 13
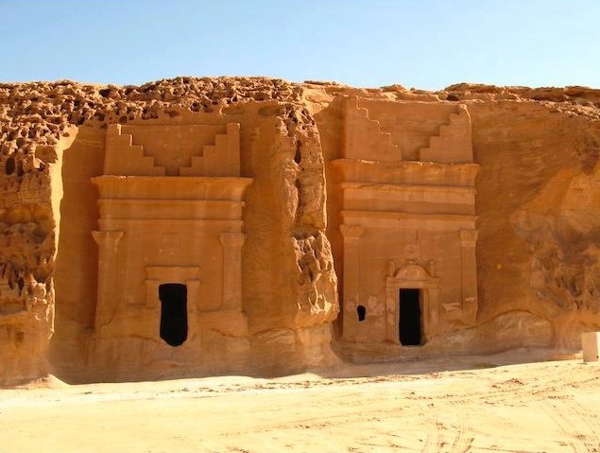
Tomb 13 - They are both modest in size, but #13 is slightly smaller and less elaborately decorated, designed in the 'Proto-Hegra 2' style.
Tomb 14
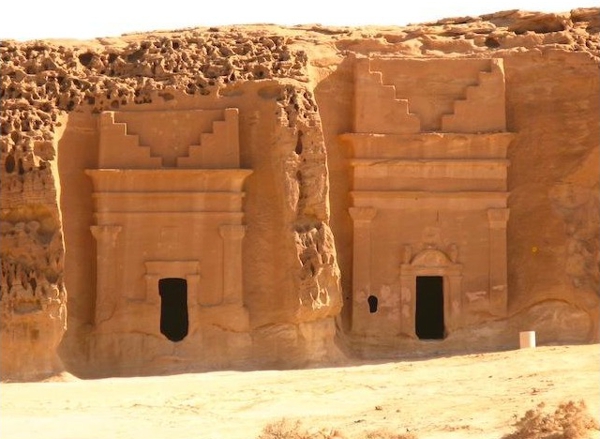
Tomb #14 follows the 'Hegra style' with a double entablature. The aedicular frame around the doorway is topped by an arched pediment, a less common feature in Hegra, and flanked by two griffin statues.
Tomb 15
Tomb 16
Tomb 17
Like Petra, Hegra has its very own Qasr al-Bint (Palace of the Daughter or Maiden). Whereas in Petra it is a free-standing temple, here in it is a grand tomb facade (#17), which gave its name to the surrounding cluster of tombs. It is the largest finished facade in the group, 16 metres in height, carved on the north-western side of the rock outcrop, and was designed in the signature “Hegra style”, consisting of two large half merlons on an Egyptian style cornice, below which is an entablature resting on two pilaster with Nabataean-style capitals. The doorway is raised above ground level and is framed by aedicule with a triangular pediment, which is flanked by two urns and topped by an eagle sculpture, thought to represent the primary Nabataean deity, Dúshara (Thu’sh Shara). Inside the triangle of the pediment is a face sculpture flanked by two snakes for protection, thought to be of Hellenistic influence. The inscription plaque above the doorway states that this tomb was carved by the sculptor, Hoor ibn Ahi, for the family of Hani ibn Tafsy and his descendents, in the 40th year of the reign of the Nabataean King Aretas IV (al-Haritha), believed to correspond to 31 AD.
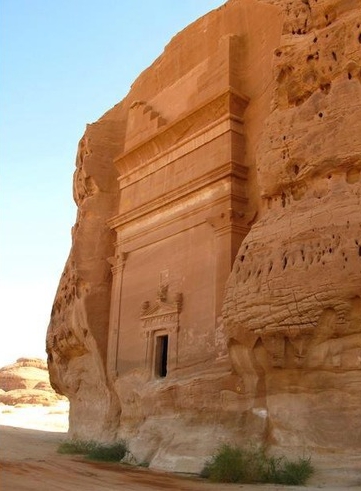
Tomb 17
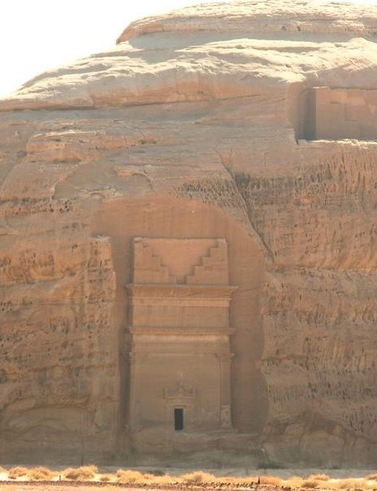
Tomb 17
Tomb 18
Tomb #18 is the only ‘silent’ one, i.e., with no inscription, among the series of grand tombs in al-Bint Group. The tomb’s fairly large facade is also the least decorated among the series. It follows the signature ‘Hegra Style’ with a plain aedicular frame around the doorway, lacking any sculptures or floral decorations.
The interior of the tomb was never finished (see photo on the right), which is perhaps why it was never dedicated, but it shows how the Nabataeans worked on the interior, carving large blocks and removing them one at a time. The presence of a tree outside the tomb is quite striking and makes any photograph of the facade rather interesting.
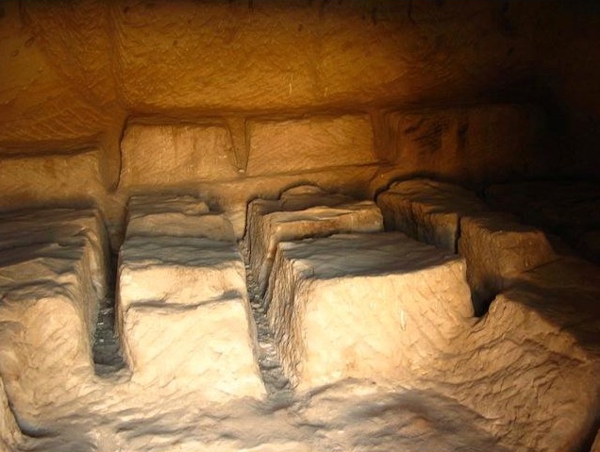
Inside the tomb 18
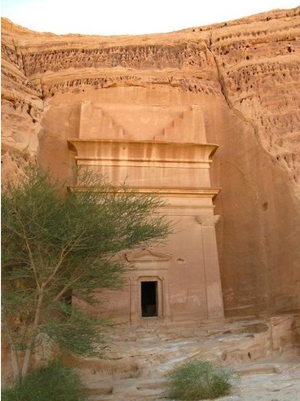
Tomb 18
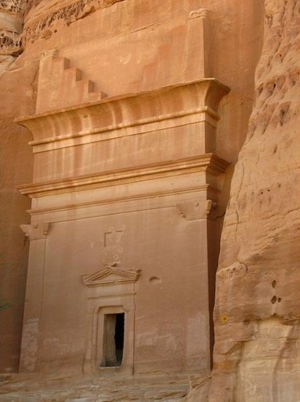
undefined
Tomb 19
Tomb 20
One of a series of grand tombs in al-Bint Group Tomb #20 is the second largest in this rock outcrop. It was designed in the “Hegra Style”, with a double entablature below the step half-merlon crown, and an aedicule with a triangular pediment topped by an eagle statue framing the door. The facade is elevated well above ground level and is preceded by a platform.
The Nabataean inscription above the entrance is rather damaged, but what is legible states that the tomb was made by Sullay, the governor, son of Aydu, the prefect, during the reign of King Malichus II, i.e. sometime between 40 and 70 AD.
Some bullet holes are scattered on the facade, probably created by Wahhabis who decapitated most of the statues in their attempt to ‘cleanse’ Arabia of heresy and paganism
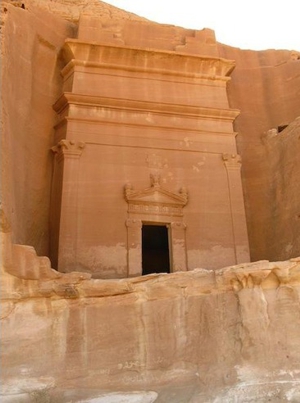
Tomb 20
Tomb 21
According to the Nabataean inscription above the doorway, Tomb # 21 was carved by three masons, Aftah ibn Abd’Obodat, Wahbu ibn Afsa, and Huru, for Arus ibn Farwan and his extended family, many of whom are mentioned by name. It also states that Farwan, Arus’ father, was a prefect, clearly indicating that this was yet another military family in Hegra.
The date of completion of the tomb is stated as the 36th year in the reign of King Aretas IV Philopatris, equivalent to 28 AD.
The design of the facade follows the signature “Hegra Style” with a richly decorated aedicular frame around the doorway whose pediment is crowned by an eagle and two urns. It is nearly identical in size and style to the adjacent Tomb #22.
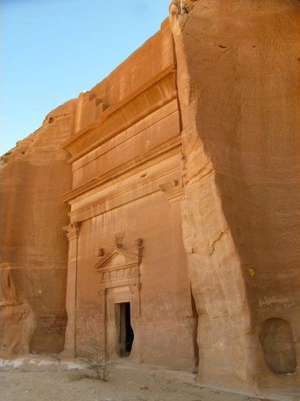
Tomb 21
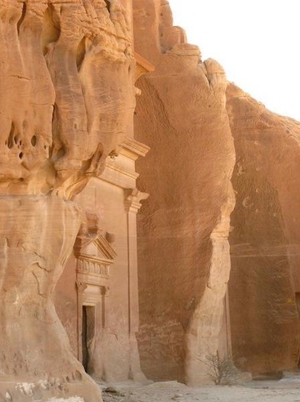
Tomb 21
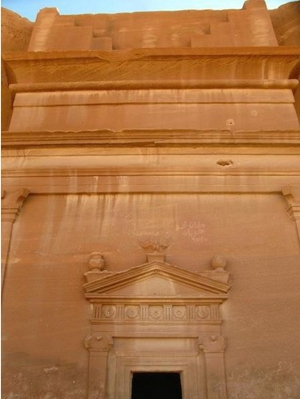
Tomb 21
Tomb 22
The oldest dated facade in Hegra (along with Tomb #39), Tomb #22 was carved in 1 BC, stated as the 9th year of the reign of King Aretas IV Philopatris. It is nearly identical, both in style and size, to its neighbour Tomb #22 (but 29 years older), designed in the signature “Hegra Style.” The inscription also states that it was carved for Aydu ibn Kuhayl and his descendants, and that the deities Dùshara, Manàt and Qaysha protect this tomb.
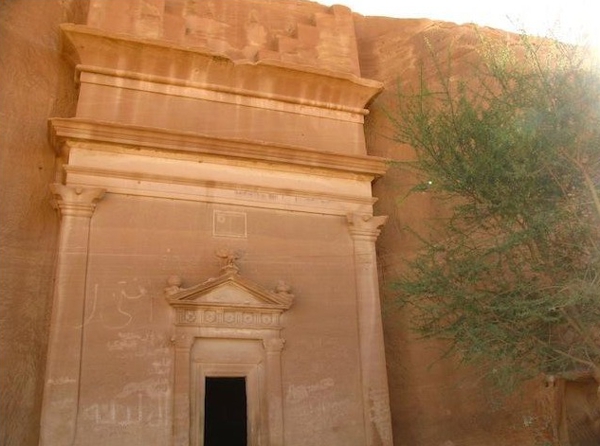
Tomb 22
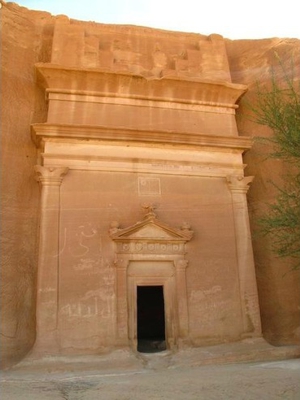
Tomb 22
Tomb 23
Tomb 24
Tomb #24 is the smallest of the series of grand facades in al-Bint Group. It also differs in design, following the “Proto-Hegra 2” style. The triangular pediment above the doorway is richly decorated and topped by an eagle statue and two urns.
The inscription is very legal in nature and states that the tomb was commissioned by Abd’Obodat ibn Aribos for himself and his daughter, Wa’ilat, and her descendants. It leaves specific instructions, almost like a will, from Abd’Obodat to his daughter and her offspring, forbidding them from selling or transferring ownership of the tomb, even though it belonged to them in perpetuity. It also states that if Abd’Obodat’s brother, Huru, died in Hegra, that he should be allowed to be buried in this tomb. This inscription is one of two that mention Hegra in name, written as Hijr, the Arabic equivalent (the other is Tomb #100). Aftah ibn Abd’Obodat is the mason who carved this tomb.
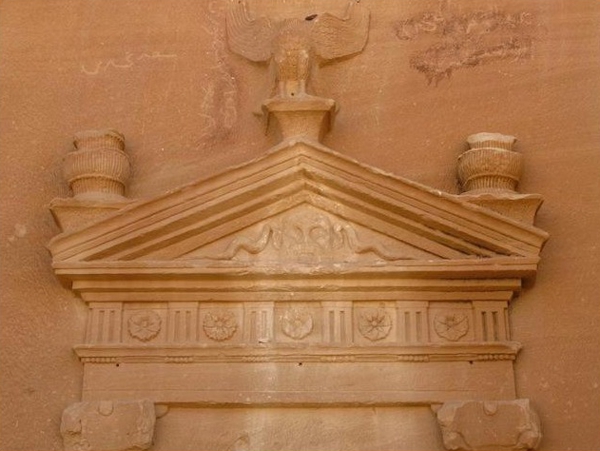
Tomb 24
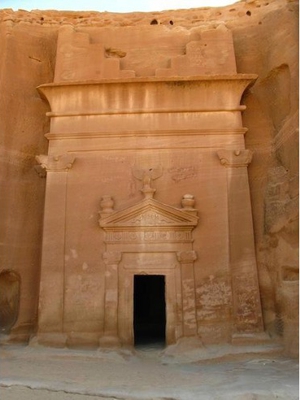
Tomb 24
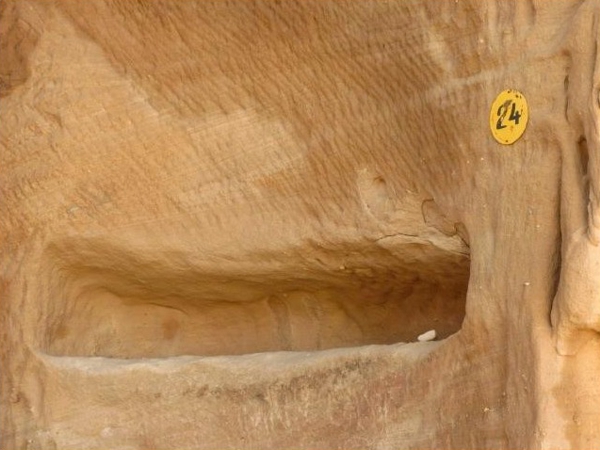
Inside, Tomb 24 has a grave niche
Tomb 25
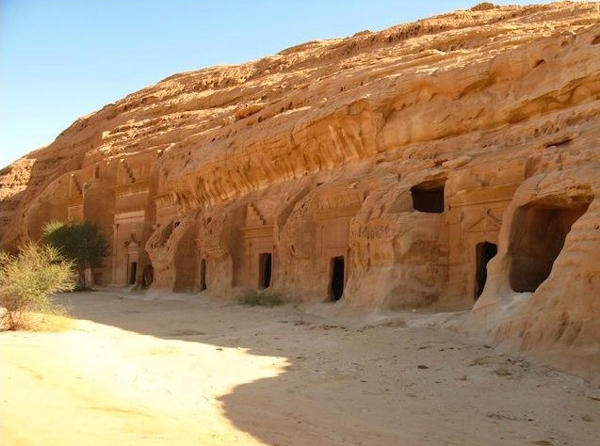
Tombs 25 through 30
Tomb 26
Tomb 27
Tomb #27 was carved in 48 AD by the mason, Hani ibn Obaydat, for Banu Ibn Suayd and his heirs.
Tomb 28
Tomb 29
Tomb #29 was carved in 35 AD by the mason, Halafallah, for Wusuh bint Bagrat, a Taymanite woman, and her five daughters. The interior inscription specifies the niche in which Wusuh was buried and asks for the protection of the god Dùshara.
Tomb 30
Tomb #30 is also dated to 35 AD and its facade is decorated with a sculpture of a face flanked by two snakes. It is unique because the facade inscription is not in a cartouche, but rather on the wall above left of the doorway, probably because it was etched well after the tomb was completed.
The inscription states that the tomb was owned and partitioned by two unrelated people, Hagar bint Hafi and Mahmiyyat bint Wa’ilat, and their children. Each owner (both women) claimed one side of the interior of the tomb. The inner inscription specifies the niches where Hagar’s brother and aunt were buried.
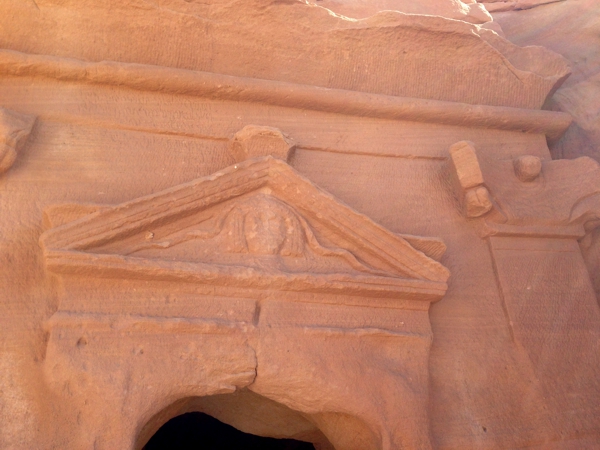
Tomb 30
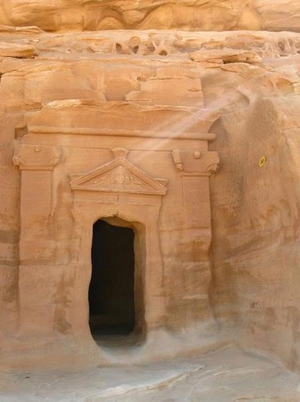
Tomb 30
Tomb 31
Tomb 32
Tomb 33
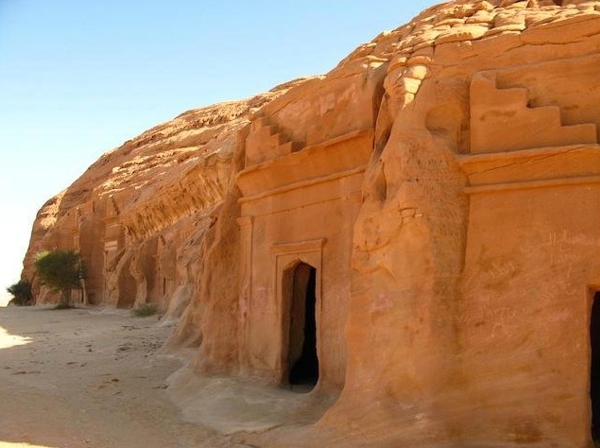
Tombs #32 and #33
Tomb 34
Tomb 35

Tomb 35
Tomb 36
Tomb 37
The Lion Tomb. Nearly identical in size and style, Tombs #112 and #113 are the only two carved on the southern side of Jebel al-Ahmar. They are very well preserved, except for the bottom part, which was probably eroded in flash floods over the centuries. Both tombs follow the “Proto-Hegra 1” style, but differ slightly in the decoration above the doorway: #112 on the left has three urns above the triangular pediment, while the slightly smaller Tomb #113 has an eagle flanked by two urns. Although both facades have a space for a plaque, there is no inscription on either one. Some archaeologists believe a wooden inscription plaque may have been inserted in the space upon completion, but no traces remain.
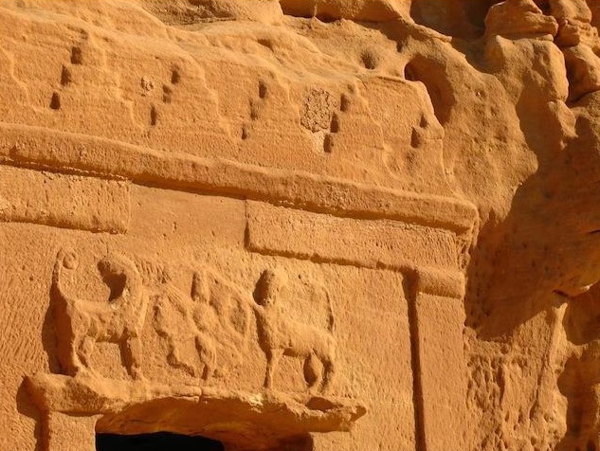
Tomb 37
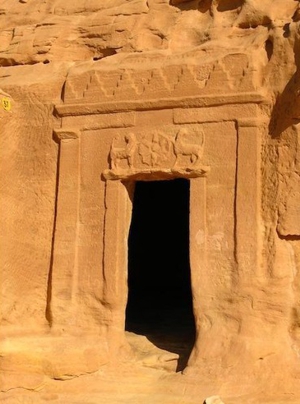
Tomb 37
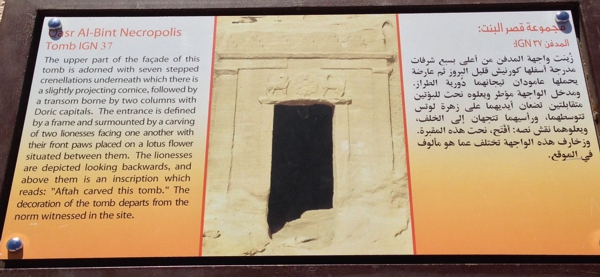
Tomb 37
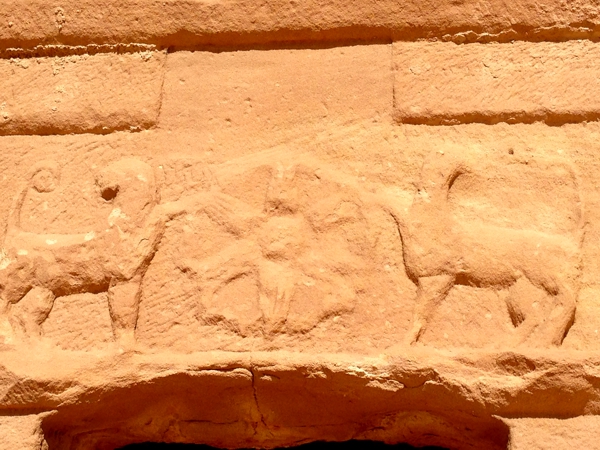
Tomb 37
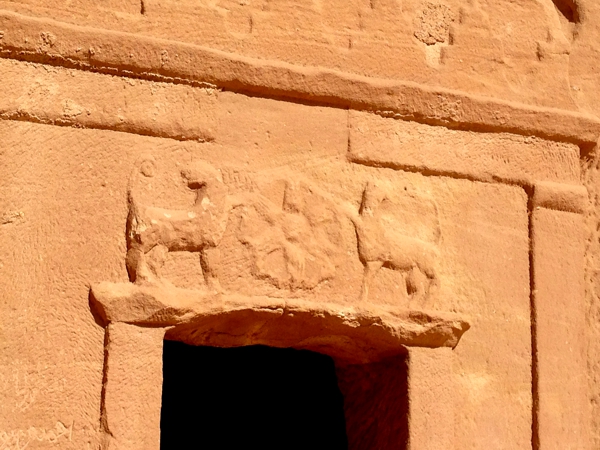
Tomb 37
Tomb 38
Tomb #38 is an unadorned tomb, but is carved below interesting rock formations. Outside the tomb are various inscriptions that pre-date the tomb.
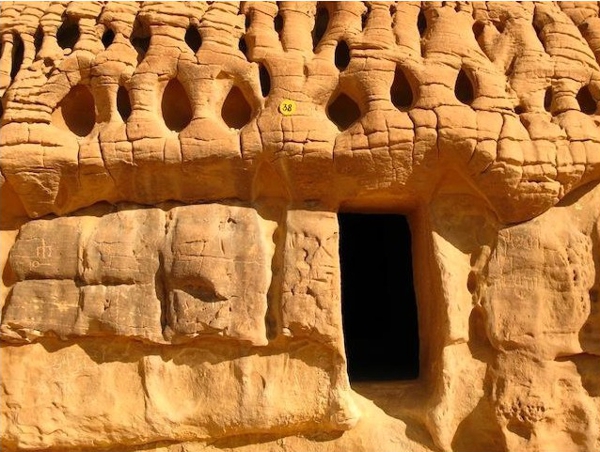
Tomb 38
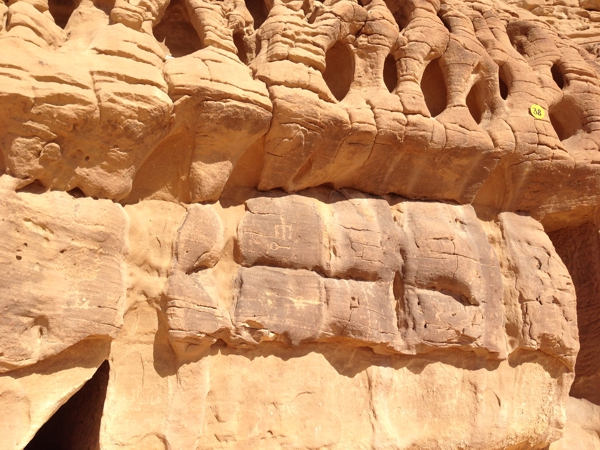
Tomb 38
Tomb 39
Carved in 1 BC, Tomb #39 is the oldest dated tomb in Hegra (together with #22). It follows the “Double Row of Merlons” style, consisting of two rows of carved merlons at the top of the facade, resting on cornices. Two pilasters with simple capitals ‘support’ the lower cornice, while the aedicular frame around the doorway is crowned by an arched pediment (a less common feature in Hegra) topped by three urns.
The eagle sculpture carved inside the lunette of the pediment is fairly well preserved and was able to escape decapitation by vandals.
he inscription on the facade states that Kamkam bint Wa’ilat and her daughter Kulaybat made this tomb for themselves and their descendants, and that the tomb is protected by the deities Dùshara, Allat, Manàt, Qaysha, and Hùbal.
Some archaeologists believe that these five deities are represented by the five steps of the merlons that decorate most facades in Hegra. The inscription also states that the Mason, Wahballah ibn Abd’Obodat, carved this tomb.
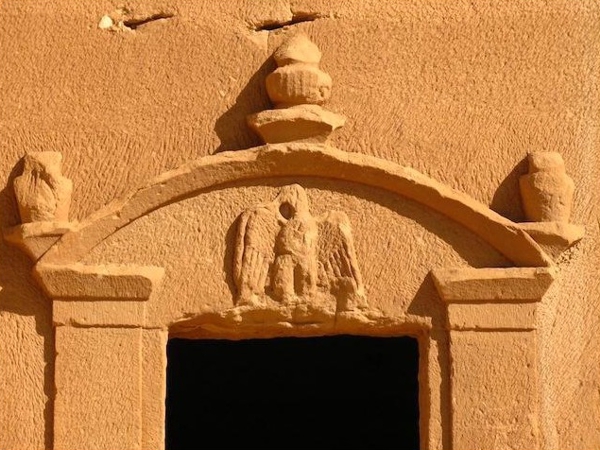
Tomb 39
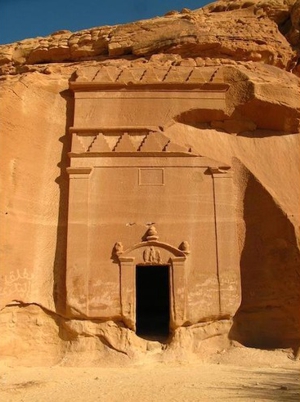
Tomb 39
Tomb 40
Two well-preserved, medium-sized facades, Tombs #40 and # 42 lie on the south-eastern corner of al-Bint rock outcrop. The first was designed in the “Proto-Hegra 1” style, while the latter follows the “Proto-Hegra 2” design, the main difference being the extra frieze above the Nabataean-style columns. Next to these two tombs are simple burial chambers, numbered #41 and #43, which do not come with a decorated facade.
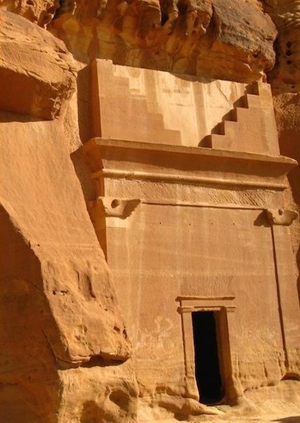
Tomb 40
Tomb 41
Tomb with inscription. This tomb was made by Ka’ab s/o Haritha for Raqoush d/o abd menah who died in al-hijr in the year one hundred and sixty two and the month of Tamouz. May the Lord of World curse anyone who disturbs this tomb or opens it save his son. Further curses upon whoever my change the script on the top of the tomb.
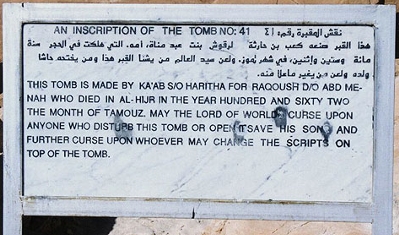
Tomb 41
Tomb 42
#42 has a more elaborately decorated doorway with a triangular pediment topped by an eagle statue and two urns. Both tombs #40 and #42 are ‘silent’, with no inscription, but the empty inscription cartouche on #42 seems to have been filled by an Arabic graffiti of a much later date.
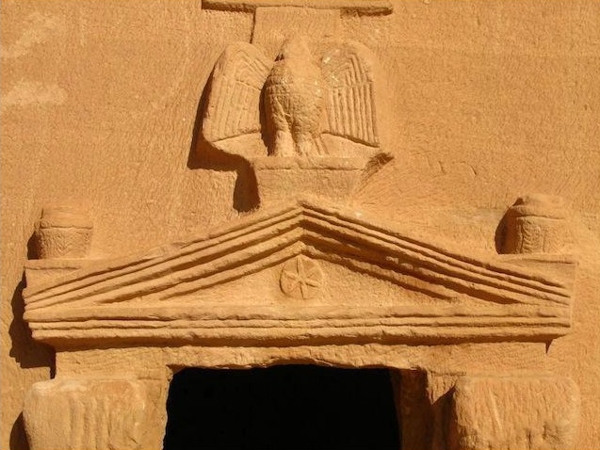
Tomb 42
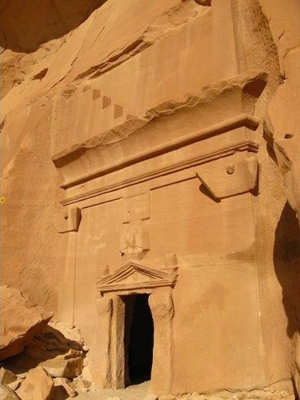
Tomb 42
Tomb 43
This small tomb has no inscription and no facade.
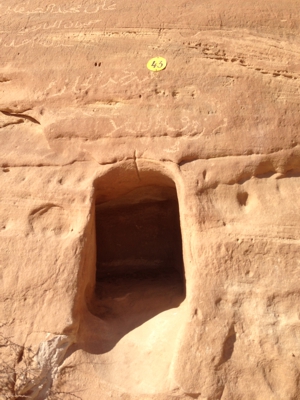
Tomb 43
Tomb 44
Known as the “Doctor’s Tomb” It is part of al-Bint Group (Area “B”), Tomb #44 is known as the Doctor’s Tomb because of the inscription on its facade.
It states that the tomb was carved for Kahlan ibn Wa’lan, the doctor, and his descendants by the two masons, Aftah ibn Abd’Obodat and Halafallah ibn Hamlagu (ibn = “son of”) in the 35th year of the reign of King Aretas IV (27 AD). It also indicates that the tomb is protected by the gods, Dùshara and Manat.
The facade is well-preserved facade and follows the signature Hegra style, with an exquisitely decorated aedicule around the doorway. The triangular pediment is crowned by a statue of the main Nabataean deity, Dushara, in the form of an eagle, flanked by two urns, and contains a face sculpture flanked by two snakes for protection from evil.
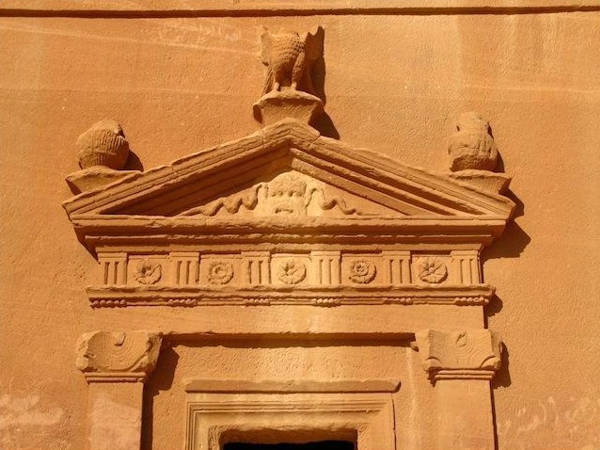
Tomb 44
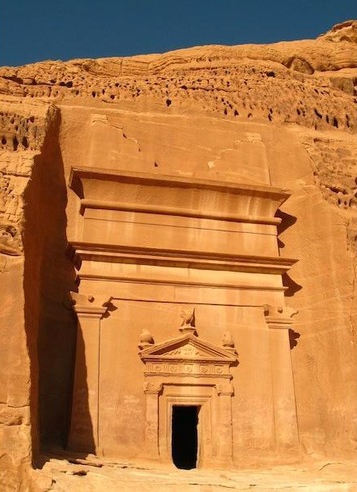
Tomb 44
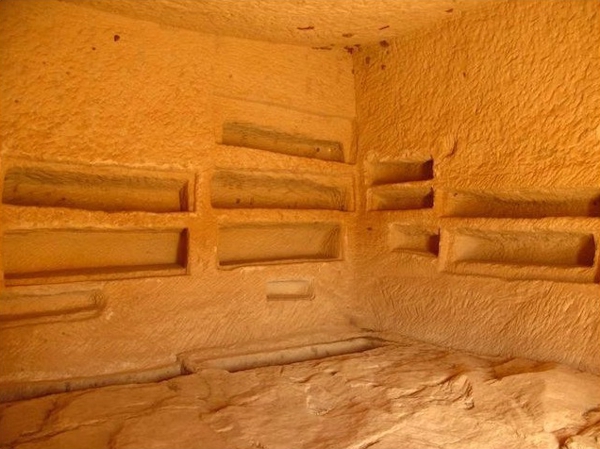
Tomb 44
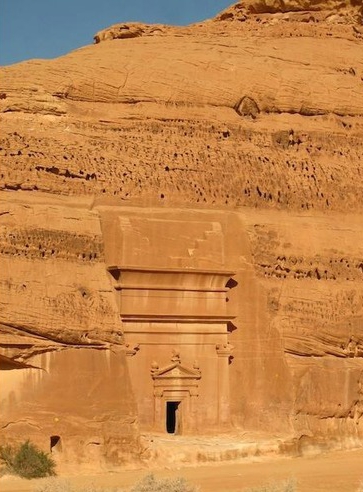
Tomb 44
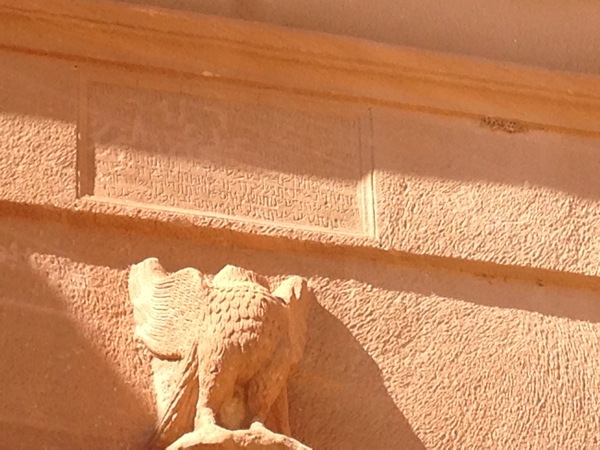
Qasr AlBint inscription over tomb 44
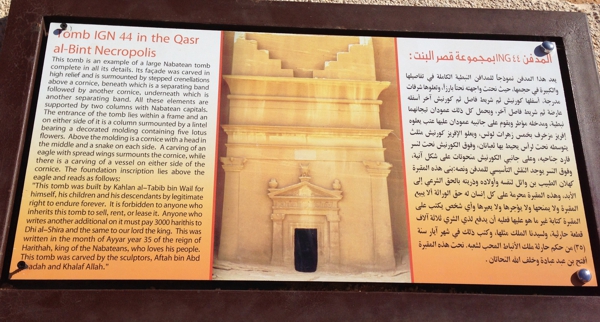
Tomb 44
Tomb 45
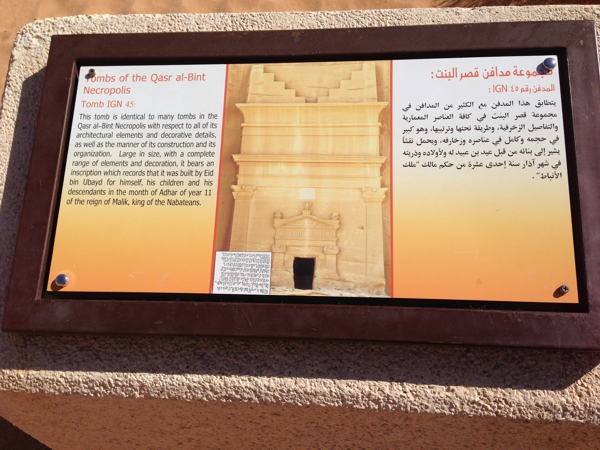
Tomb 45

Tomb 45
Tomb 46
The Unfinished Tomb (Al Bint Group)
High above ground level in al-Bint rock outcrop is a tomb project abruptly abandoned in its initial stages. Denoted as Tomb #46, this unfinished facade would have been the largest in Hegra, measuring 28 meters in . Only part of the top step down motif (two half merlons) was completed, which clearly illustrates that Nabataeans carved their tombs from top to bottom. It is impossible to see this work from immediately below, so it is best observed from Jebel al-Mahjar.
An inscription near ground level, just below the unfinished facade, states that this space had been acquired by Rabibel, a Nabataean governor, which proves that a process of acquisition was necessary before a tomb was created for a particular person or family.

Tomb 46
Tomb 47
Tomb 48
I am not sure this is placed right. There is no number on this tomb.
It is at Jebel Khraymat: Fenced Off Tomb
This badly damaged facade is the only tomb in this small rock outcrop. Along with a large swathe of land around it, the tomb lies in a restricted fenced off area for archaeological exploration. It is said that this is the only tomb in Hegra where human remains have been found, hence the restriction. But I have no proof of this.
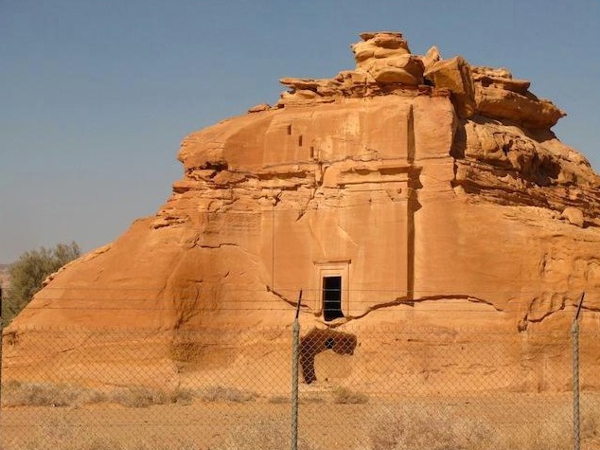
Tomb 48
Tomb 49
Tomb 50
Tomb 51
Tomb 52
Tomb 53
Tomb 54
Tomb 55
Tomb 56
Tomb 57
Tomb 58
Jebel Khraymat: Tomb #58
Bad erosion has turned Tomb #58 into an open cave. The same has happened to many of the small tombs in the same row in Area “E” of Jebel Khraymat, but tomb #58 is the only that comes with an inscription.
It dates the tomb to 8 AD, stated as the 16th year of the reign of King Aretas IV Philopatris. The tomb belonged to a brother and a sister, Mun’at and Hagar, children of Amirat ibn Wahbu, and their descendants, but it states an unusual condition: if any of their descendants did them wrong, their share in the tomb would be forfeit.
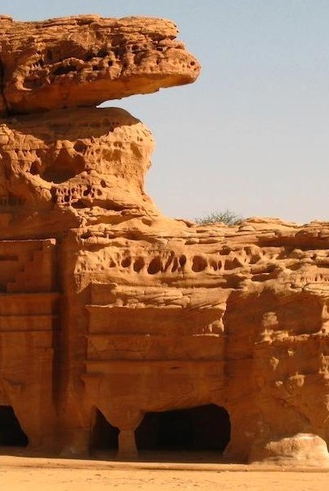
Tomb 58
Tomb 59
Tomb 60
Tomb 61
Tomb 62
Tomb 63
Tomb 64
The Centurion’s Tomb: This badly damaged facade lies among the eastern group of tombs in Jebel Khraymat (Area “E”). The geographic location, prone to winds and flash floods, has caused severe erosion in many of the tombs, and #64 was no exception. It was designed in the “Proto-Hegra 1” style, but much of the lower facade was completely destroyed.
The inscription above the doorway has survived with some damage and is very legal in nature specifying ownership and fine for unauthorized use. It also states that this tomb was carved by the mason, Aftah, for the Centurion, Sa’dallah ibn Zabda, and his extended family and warns that the tomb is protected by the gods Dùshara and Manat.
The existence of the title “Centurion” shows a clear Roman influence on Hegra’s military regime. Unfortunately, the tomb’s exact date of completion is damaged, but occurred under the reign of the Nabataean King Aretas IV Philopatris, who ruled from 9BC to 40 A
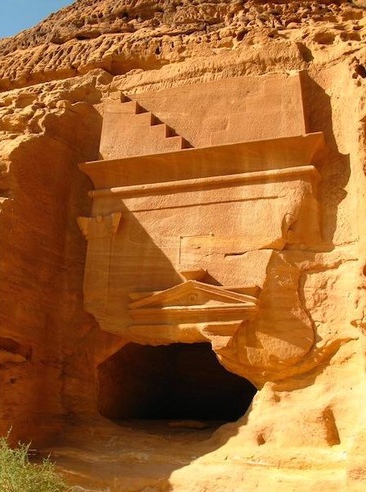
Tomb 64
Tomb 65
Tomb 66
The Prefect’s Tomb: This badly damaged facade lies among the eastern group of tombs in Jebel Khraymat (Area “E”). The geographic location, prone to winds and flash floods, has caused severe erosion in many of the tombs, and #64 was no exception. It was designed in the “Proto-Hegra 1” style, but much of the lower facade was completely destroyed.
The inscription above the doorway has survived with some damage and is very legal in nature specifying ownership and fine for unauthorized use. It also states that this tomb was carved by the mason, Aftah, for the Centurion, Sa’dallah ibn Zabda, and his extended family and warns that the tomb is protected by the gods Dùshara and Manat.
The existence of the title “Centurion” shows a clear Roman influence on Hegra’s military regime. Unfortunately, the tomb’s exact date of completion is damaged, but occurred under the reign of the Nabataean King Aretas IV Philopatris, who ruled from 9BC to 40 AD
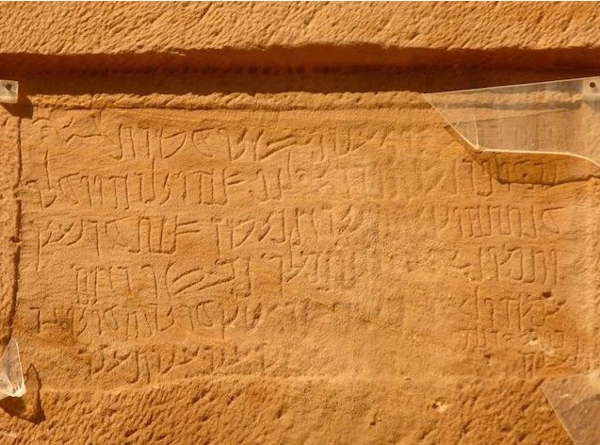
Tomb 6
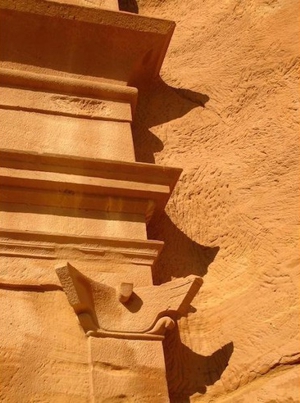
Tomb 6
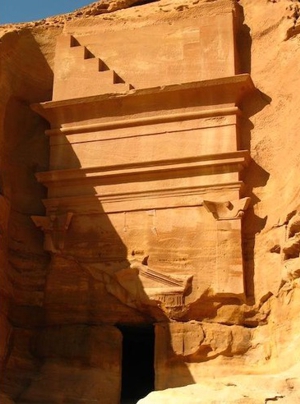
Tomb 66
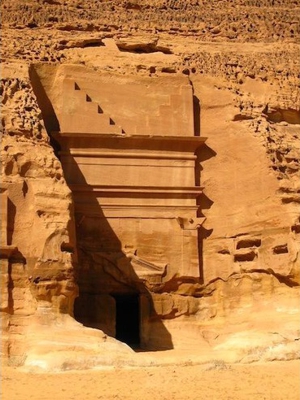
Tomb 66
Tomb 67
Tomb 68
Tomb 69
Tomb 70
Tomb 71
Tomb 72
Tomb 73
Jebel Khraymat: Tombs #73-#76
The four tombs #73 to #76 come with medium-sized facades carved on an L-shaped cliff. Only #73 has an inscription which states that the tomb was carved for Shabbu ibn Muqim, his wife Nubaiqa, and their descendants, plus another woman, Tilm bint Mali. The inscription dates the tomb to the 48th year of the reign of King Aretas IV Philopatris, equivalent to 40 AD.
Unfortunately, the bottom half of this facade collapsed turning it into an open cave (not shown in the photographs). The other three tombs are better preserved, but of the four tombs, #75 is the most unique; it is distinguishable by the peculiar face sculpture flanked by two carved rosettes on its facade. These decorative elements were carved in the space between the two rows of merlons and may have had some religious significance. The doorway is badly eroded but contains no decorations and above it is a space for a plaque with no inscription.
Tomb 74
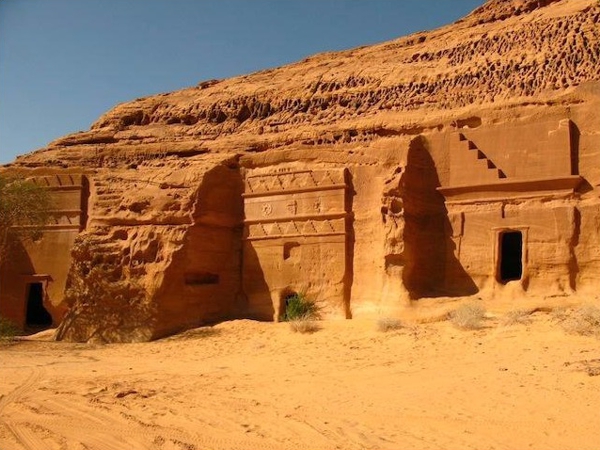
Right: Tombs #74, #75 and #76
Tomb 75
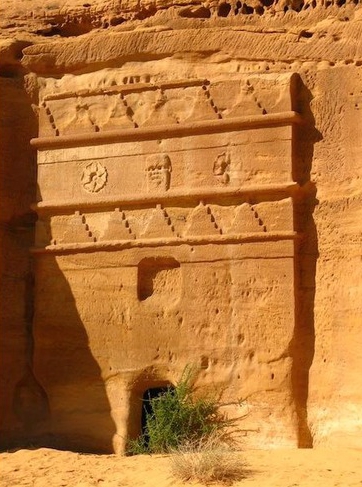
Tomb 75
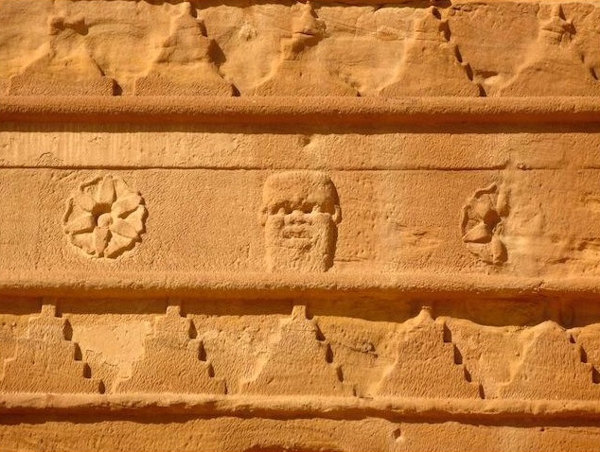
Notice the face in the decorations of Tomb 75
Tomb 76
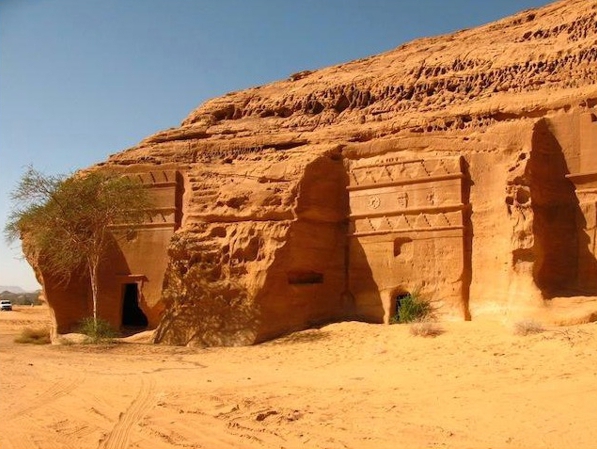
Tomb 76
Tomb 77
Tomb 78
Tomb 79
Tomb 80
Tomb 81
Tomb 82
Jebel Khraymat: Tombs #82 - #86
This group in Area “E” of Jebel Khraymat includes four mid-sized, well-preserved monumental façades (the fifth is an incomplete work). All are ‘silent’ tombs with no inscription, and three were designed the “Proto-Hegra 1” style, while one follows the “Single Row of Merlons” style (#85). The main attached photo shows Tomb #86 with a rock formation above it resembling a mushroom cloud.
These tombs were carved on the northern side of a cove which faces three other tombs, #87, #88 and #89 (described separately), and collectively they give feeling of a little village, by having tomb facades on all three sides.
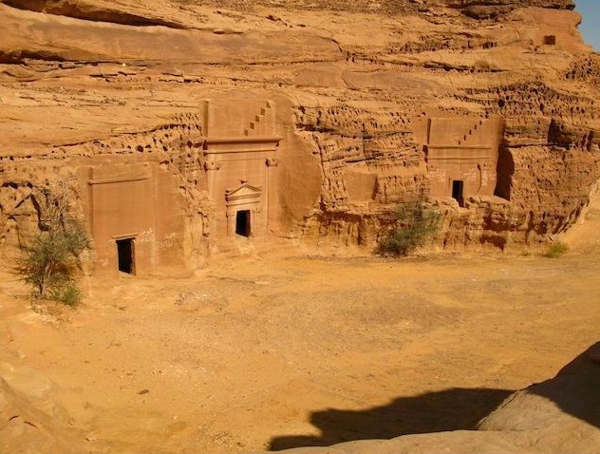
Tombs 82 - 84
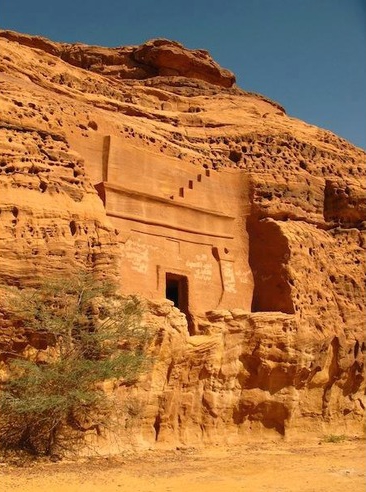
Tomb 82
Tomb 83

Tomb 83
Tomb 84
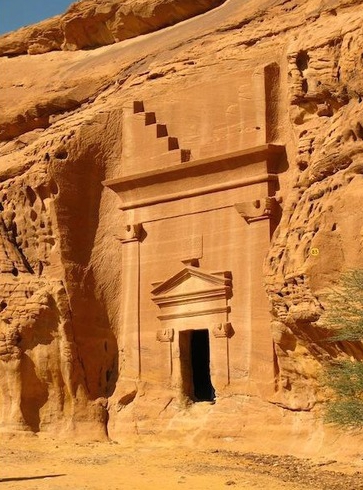
Tomb 84
Tomb 85

Tomb 85
Tomb 86
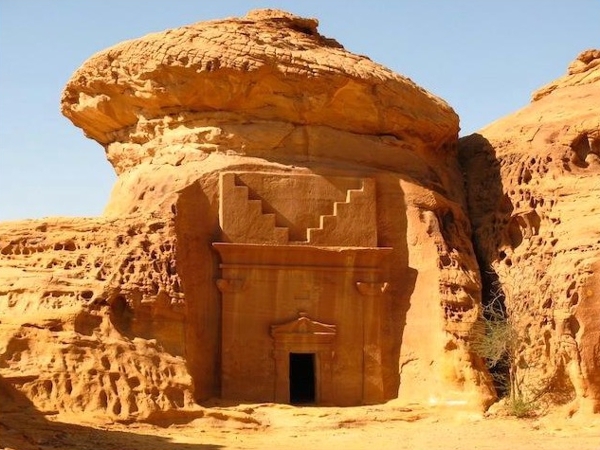
Tomb 86
Tomb 87
Located in Jebel Khraymat
Far less grand than the tombs on the opposite side, facades numbers #87, #88 and #89 were carved in the simple “Single Row of Merlons” style.
Despite their small size and simple style, #87 and #89 actually come with inscriptions, the only two in this area. Below is a summary of each inscription:
Tomb #87 has a very long legal inscription that is etched on the wall of the facade rather than in a plaque.
It states that the tomb belonged to Hinat bint Abd’obodat and her descendants, given to them by her father.
The inscription is dated 72 AD (2nd year in the reign of King Rabbel II), but the tomb was probably carved years earlier.

Tomb 89
Tomb 88
Located in Jebel Khraymat
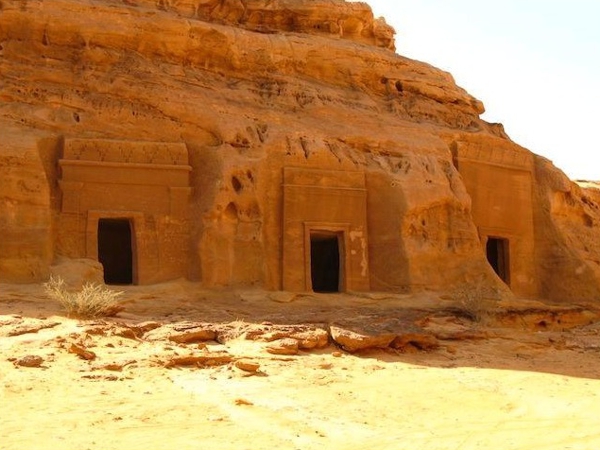
Tomb 89 is the middle tomb
Tomb 89
Tomb 90
Tomb 91
Tomb 91 is located next to Tomb #92 is a large half-finished facade that is easy to miss, One must take a step back to see it.
Tomb 92
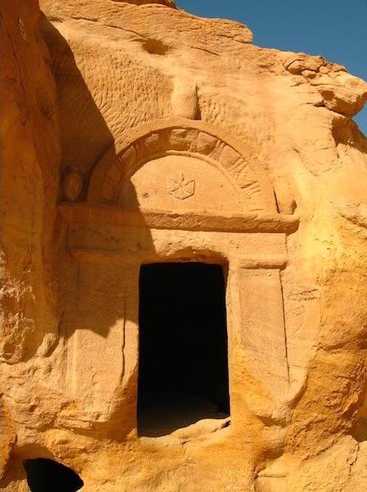
Tomb 92
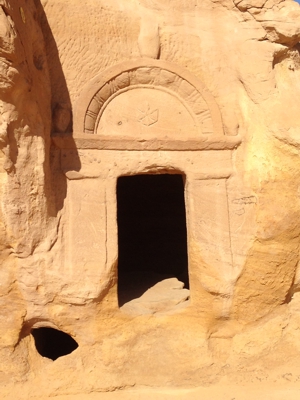
Tomb 92
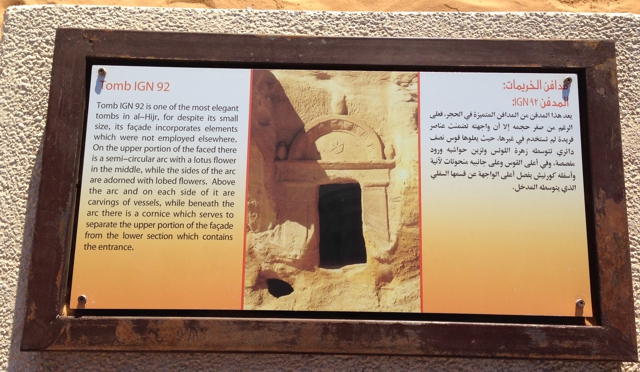
Tomb 92
Tomb 93
This medium sized facade is one of the best preserved in Area “E” of Jebel Khraymat. It follows the “Proto-Hegra 2” design with an ornate aedicular frame around the doorway, consisting of a richly carved frieze and a triangular pediment crowned by two urns and an eagle statue representing the god, Dùshara. The statue is missing its head, of course, as it was decapitated by Wahhabi zealots in the 19th century.
The long inscription above the doorway is very legal in nature, forbidding the transfer or sale of the tomb to anyone other than those for whom it was intended, else a specific fine to the deities Dùshara and Qaysha would be extracted. The tomb was carved by the masons, Ruma and Abd’Obodat, for Halaf ibn Qosnatan and his extended family, many of whom are mentioned by name. The tomb is dated to the month of April (Nisan) in the 40th year of the reign of King Aretas IV Philopatris, i.e., 32 AD
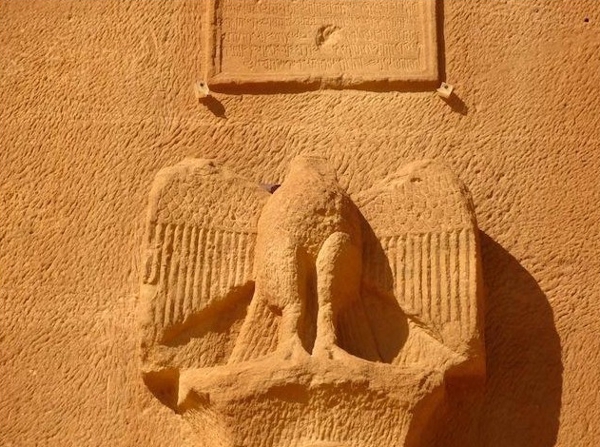
Tomb 93
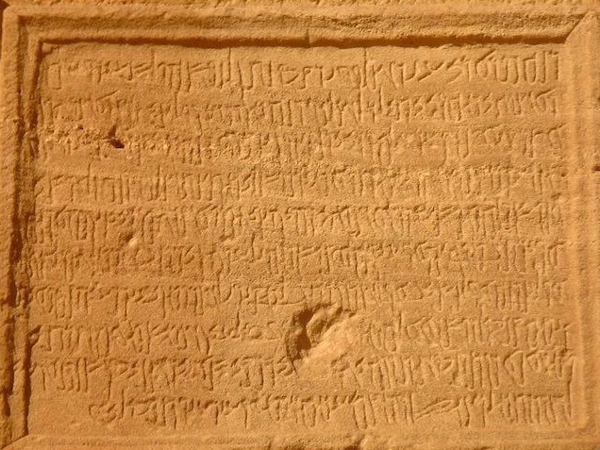
Tomb 93
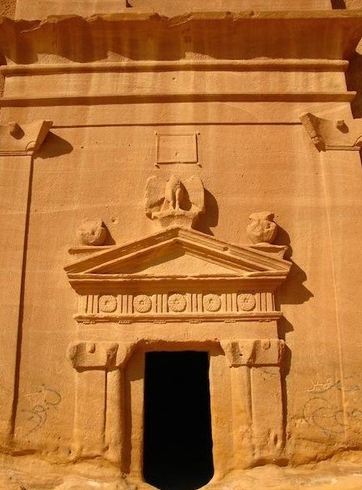
Tomb 93

Tomb 93
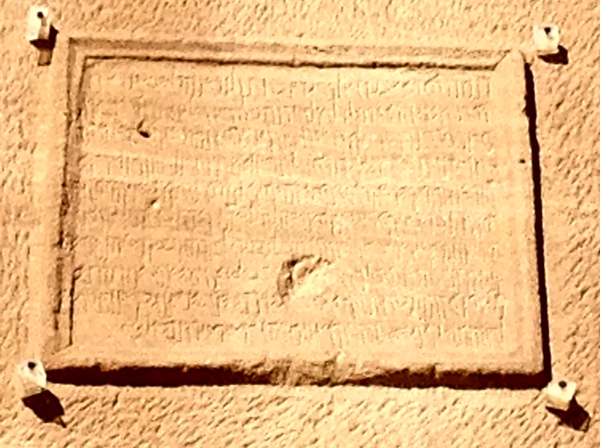
Tomb 93
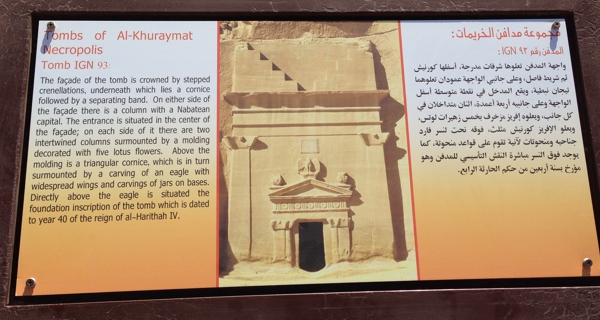
Tomb 93

Tomb 93
Tomb 94
Tombs, #94 and #95, are carved around a bend in a rock outcrop in Jebel Khraymat. #94 was designed in the simple “Half-Merlons” style. Its façade has a short inscription stating that it was carved in the 17th year of the reign of King Malichus II, which is equivalent to 57 AD. It belonged to three brothers Abda, Aliel and Gaddu, and their mother, Ahakli bint Himyan.
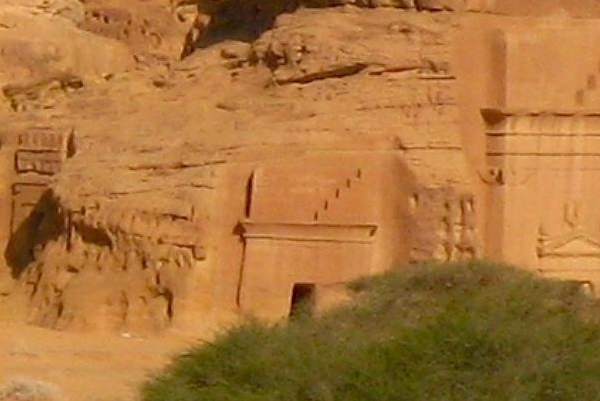
Tomb 94
Tomb 95
Tomb #95 is silent, with no inscription. It follows the Double Row of Merlons” style, with no other ornamentation apart from a simple frame around the doorway.
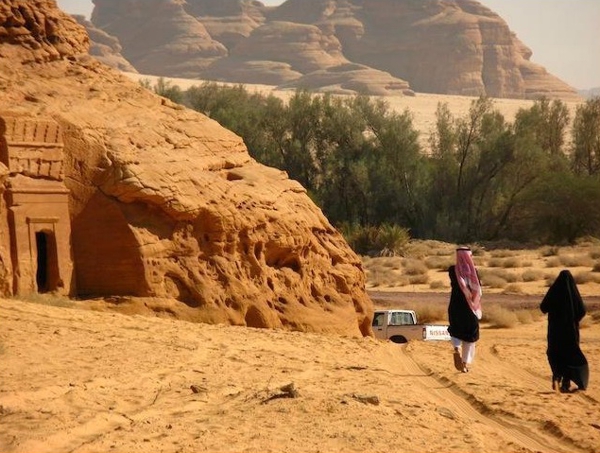
Tomb 95
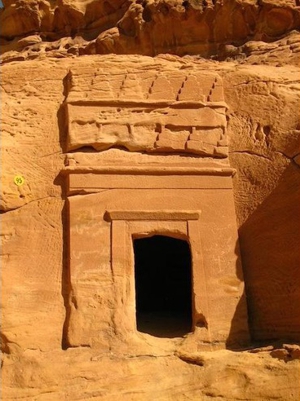
Tomb 95
Tomb 96
Tomb 97
Tomb 98
Tomb 99
Located in Jebel Khraymat
Tomb 99 has a much shorter inscription, which states that the tomb belongs to Amat bint Kamulat and her descendants. It also dates the tomb to the 4th year in the reign of King Rabbel II, i.e., 74 AD
Tomb 100
One of the most elaborately decorated in Hegra, Tomb #100 has a very unique facade. Although it was carved in the signature “Hegra Style”, a few additional features distinguish it from the rest. It is the only facade with carvings in the attic space between the Egyptian-style cornice and the entablature below, consisting of four decorative Nabataean column capitals. The aedicular frame around the doorway is also richly decorated with a row of carved rosettes below its pediment and two griffin statues flanking it. The left hand statue has astonishingly retained its head, avoiding the decapitation that befell all other statues in Hegra by 19th century Wahhabi zealots from Nejd (central Arabia) who loathed any reminders of their pre-Islamic pagan past. Tomb #100 is the crown jewel of the tombs in the Jebel Khraymat area and is its largest finished facade, measuring roughly 12 metres in height. The inscription dates it to the 24th year of the reign of King Malichus II (64 AD) and states that it belongs to the family of Tarsu ibn Taym. It is also one of two inscriptions that mention Hegra in name, as “Hijr”, the Arabic/Nabataean version (the other is #24).

Tomb 100

Tomb 100
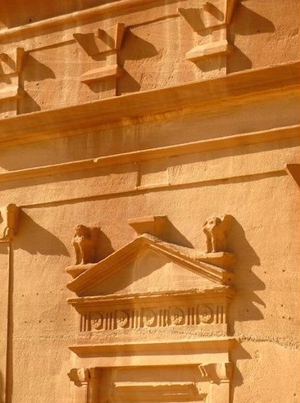
Tomb 100
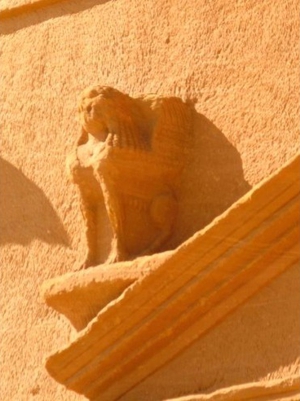
Tomb 100
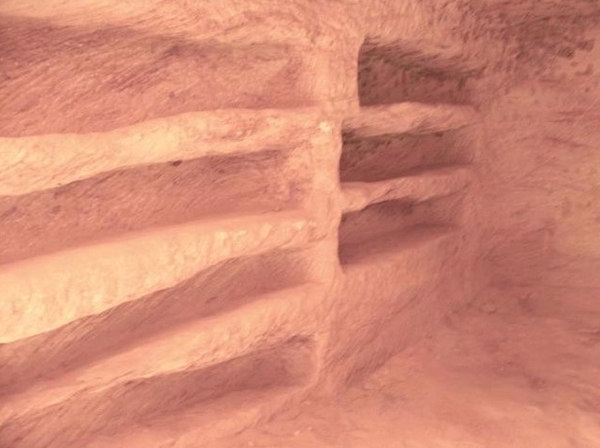
Tomb 100
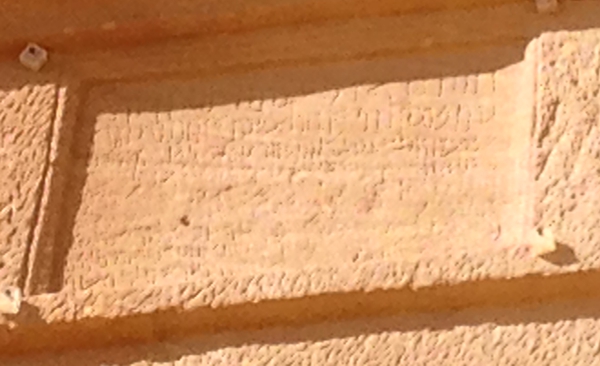
Tomb 100
Tomb 101
Jebel Khraymat: Tomb #101
An unfinished facade, Tomb #101 would have been the largest in the Jebel Khraymat area. Only the upper part of the facade, consisting of the two half-merlon crown and the Egyptian-style cornice, was completed. Unusually, though, the tomb’s entrance and interior were carved, and it was probably used for burial even before the full facade was finished. It is a good example of a work-in-progress and sheds more light on how the Nabataeans carved their tombs.
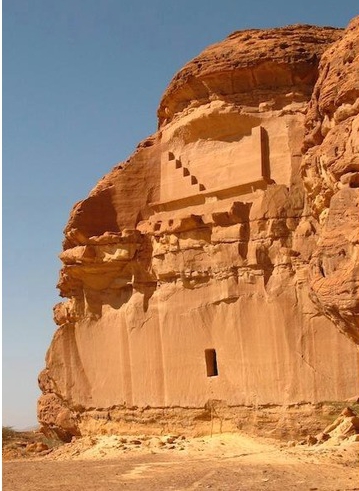
Tomb 101
Tomb 102
Tomb 103
The rest of as-Saneh group of tombs, numbered #103 to #106, are simple tombs with no ornamentation. They were carved around a small rock outcrop separate from that of the tomb of Qasr al-Saneh, the elaborate facade carved on its own rock outcrop further to the west (the unpaved road runs between the two hills). These simple tombs would have been carved for less affluent inhabitants of Hegra who could not afford more elaborate tombs. The sandstone outcrop of these tombs has amazingly beautiful rock formations of a vivid yellow colour.
Tomb 104
Tomb 105
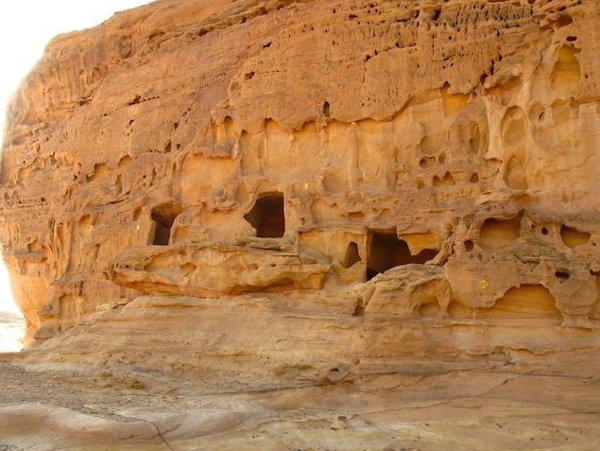
Tomb #103, #104, #105
Tomb 106
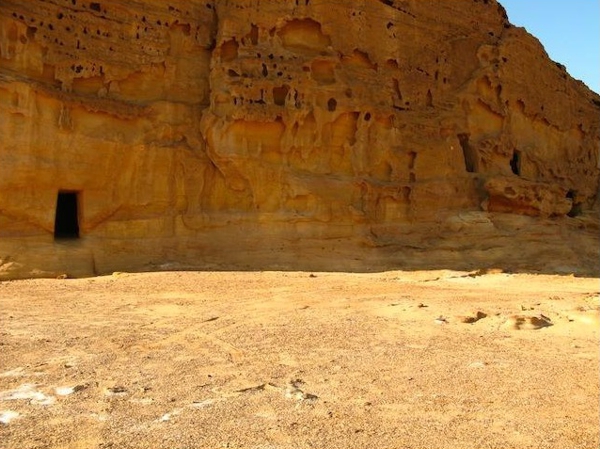
Tomb 103

Tomb 103
Tomb 107
Tomb 108
Tomb 109
Located at the southern end of the archaeological site, between Jebel al-Ahmar and as-Saneh group of tombs, the facade of Tomb #109 was only half finished. The facade was carved in the typical “Hegra Style”, similar to Qasr as-Saneh, but it is not particularly large. The interior contains multiple chambers, clearly intended for a large family, and was likely used for burial even though the exterior was not completed. A small, slightly damaged inscription plaque states that the tomb was carved by the mason Aftah for Sullai ibn Radwa and his family. The exact date is unclear due to the damage, but it was during the long reign of King Aretas IV. The rock outcrop on which this tomb was carved is easily climbed from behind and provides an amazing view over the surrounding landscape. This tomb is rather isolated, but it belongs to Area “D” which contains only three tombs. It is easily seen from the paved road.

Tomb 109

Tomb 109
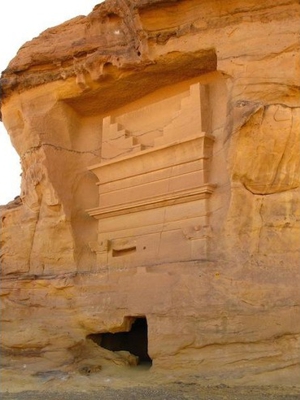
Tomb 109
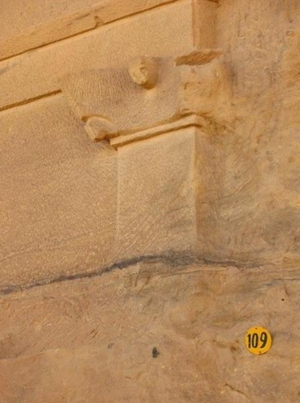
Tomb 109
Tomb 110
Tomb 111
Located south of Jebel al-Ahmar, Tomb #111 is the only one carved in this large rock outcrop. It is elevated from the ground and was designed in a style named by archaeologists as “Proto-Hegra 1”, which consists of symmetrical half-merlons above an Egyptian-style cornice resting over two side pilasters with Nabataean capitals. The doorway is framed by an elaborately decorated pediment and small pilasters, topped by an eagle thought to represent the Nabataean god, Dúshara (or Thu’sh-Shara).
According to the inscription on its facade, it was carved for a certain Mugiru and his family, and was the last dated tomb to be carved in Hegra, completed in the fifth year of the reign of the Nabataean King Rabbel II, thought to correspond to 75 AD.
Tomb 112
Nearly identical in size and style, Tombs #112 and #113 are the only two carved on the southern side of Jebel al-Ahmar. They are very well preserved, except for the bottom part, which was probably eroded in flash floods over the centuries. Both tombs follow the “Proto-Hegra 1” style, but differ slightly in the decoration above the doorway:
#112 on the left has three urns above the triangular pediment, while the slightly smaller Tomb #113 has an eagle flanked by two urns. Although both facades have a space for a plaque, there is no inscription on either one. Some archaeologists believe a wooden inscription plaque may have been inserted in the space upon completion, but no traces remain.
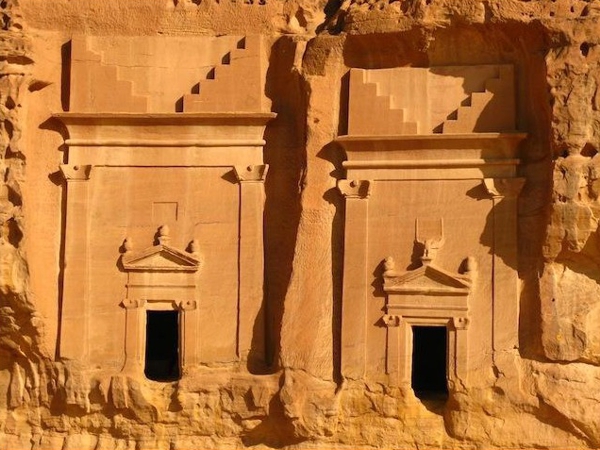
Tomb 112
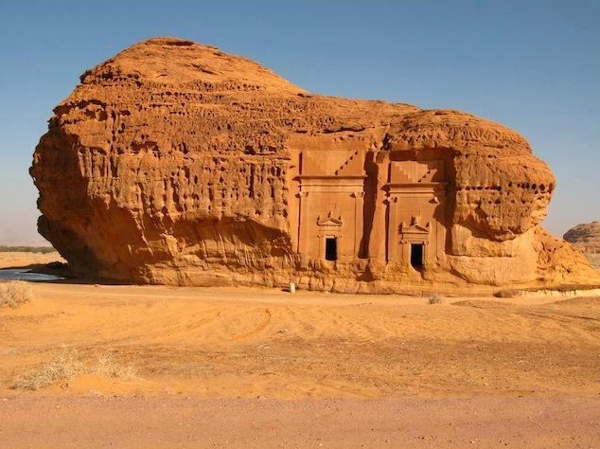
Tomb 112
Tomb 113
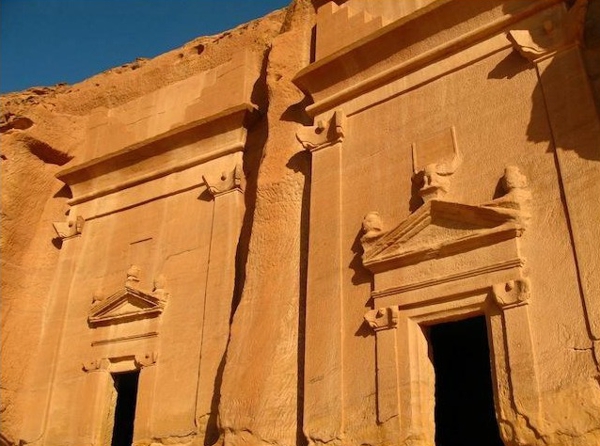
Tomb 113
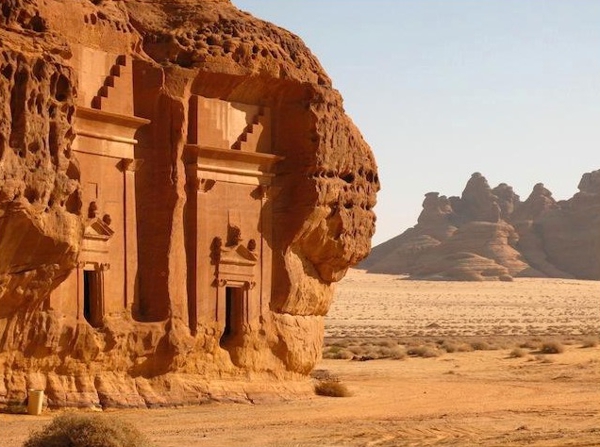
Tomb 112
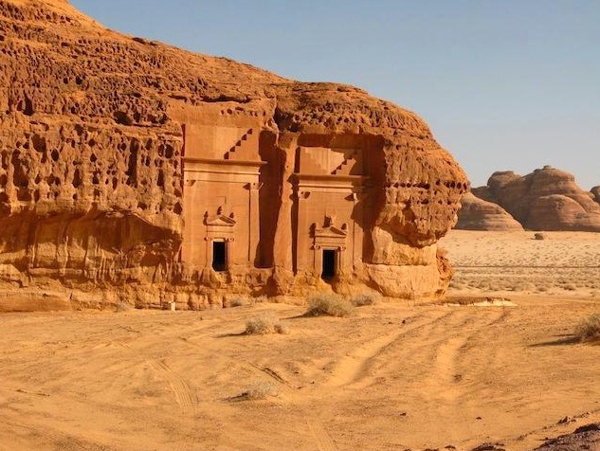
Tomb 11
Tomb 114
Jebel al-Ahmar: Right: Tombs #114, #115 & #116
These three tombs occupy the south-eastern side of Jebel al-Ahmar (Area “C”). #116 is a simple burial chamber without a monumental facade. The other two come with medium-sized facades; #114 follows the “Double Row of Merlons” style, while #115 was carved in the “Half Merlons” style. None comes with an inscription.
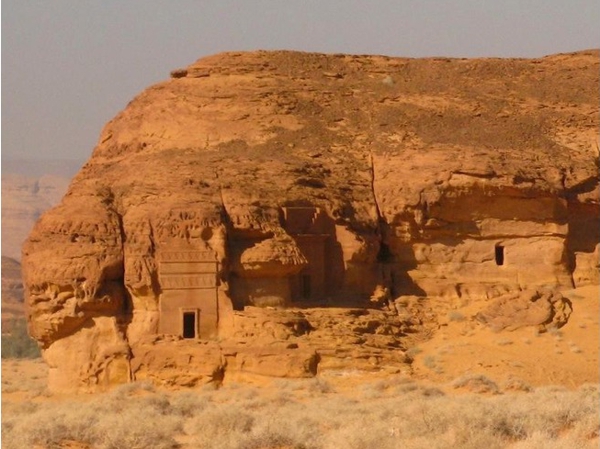
Tomb 114 on the left and 116 on the right
Tomb 115
Tomb 116
Tomb 117
ebel al-Ahmar: Tombs #117 & #118
These two adjacent tombs of different sizes, #117 v, were carved on the eastern side of Jebel al-Ahmar.
According to the inscription on the facade of #117, it was carved in 61 AD, i.e. the 21st year of the reign of King Malichus II. It is a small tomb, measuring about 4.5 meters in height, decorated with a double row of merlons and an arched aedicular frame around the doorway. This was one of the tombs where archaeologists found significant remains of wood used in the funerary practices of the Nabataeans. The inscription states that it was carved for Hinat, daughter of Wahbu and her descendants.
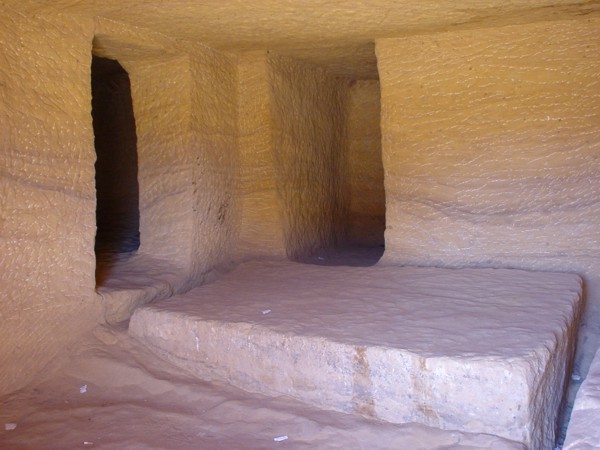
Tomb 117

Tomb 117

Tomb 117 on the left, 118 on the right
Tomb 118
Tomb #118, by contrast, is silent with no inscription. The space for a plaque may have once contained a wooden tablet with an inscription, but no traces remain. The facade is larger than its neighbour, rising about 10 meters, and follows the “half-merlons design”. This style of facade consists of two symmetrical large half-merlons, resting on a single Egyptian-style cornice, with no pilasters or other entablature used. However, #118 is made unique by the addition of two carved rosettes half-way up the facade.
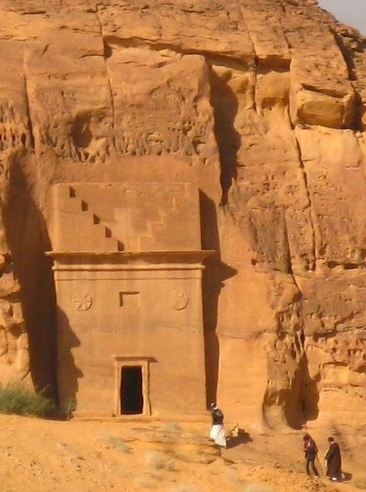
Tomb 118
Tomb 119
Tomb 120
Two similar tombs, #120 and #121, were carved on the north-eastern side of Jebel al-Ahmar. They both follow the simple style consisting of a double row of Merlons on the facade. #120 (on the left hand side) is a significantly larger and contains a plaque with no writing. Tomb #121 is distinguishable by the single rosette carving between the two rows of merlons, and it has a well-preserved inscription. It states that Taymallah ibn Hamilat had the tomb carved for himself but later gifted it to his wife, Amah bint Gulhum, and dates the tomb to the 25th year of the reign of King Aretas IV Philopatris (17 AD). This inscription is the only example of a complete transfer of ownership of a tomb from one person to another.
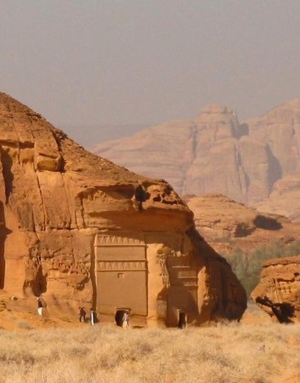
Tomb 120 on the left and 121 on the right
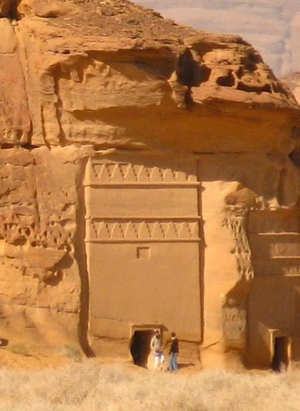
Tomb 120 on the left and 121 on the right
Tomb 121
See Tomb 120 above
Tomb 122
Jebel al-Ahmar: Tombs #122 - #129 This group of tombs is carved on the north-western and western side of Jebel al-Ahmar. They are relatively small and most are badly eroded.
Tomb 123
Tomb 134
Tomb 125
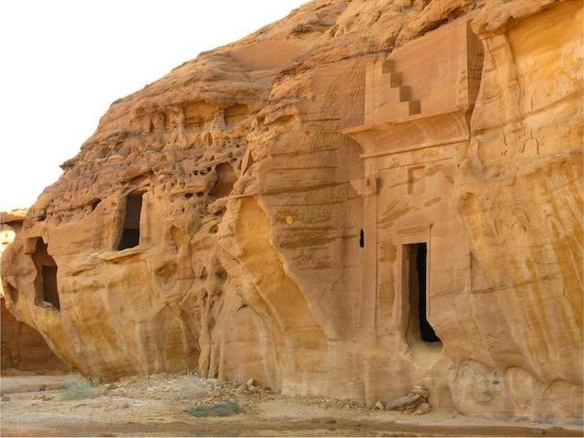
Tombs #125, #126, #127, left to right
Tomb 126
See above
Tomb 127
This group of tombs is carved on the north-western and western side of Jebel al-Ahmar. They are relatively small and most are badly eroded. Tombs #127 and #128 carry Nabataean inscriptions on their facades, which are summarized below in the next section.
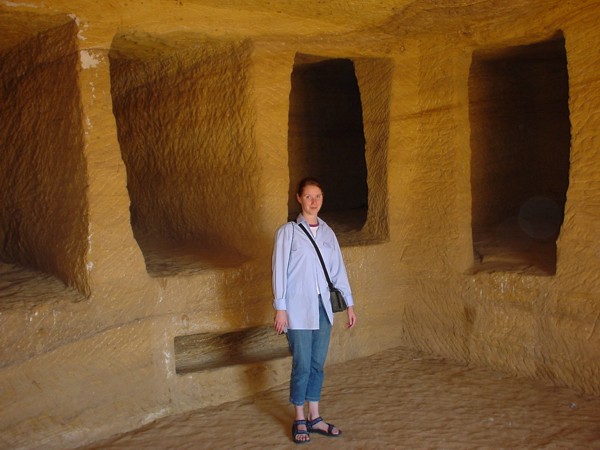
Tomb 127
Tomb 128
This group of tombs is carved on the north-western and western side of Jebel al-Ahmar. They are relatively small and most are badly eroded. Right: #128 & #129
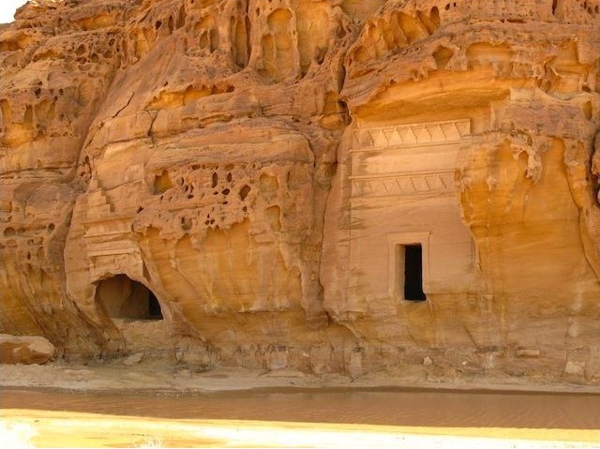
Tomb 128 on the left and 129 on the right
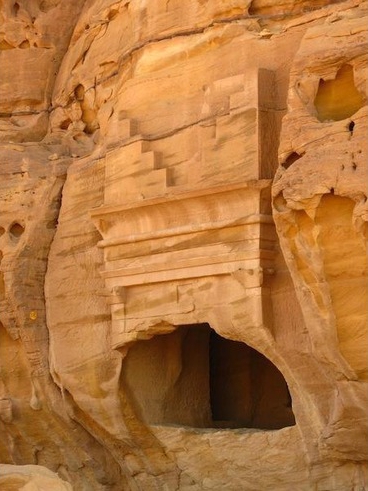
Tomb 128
Tomb 129
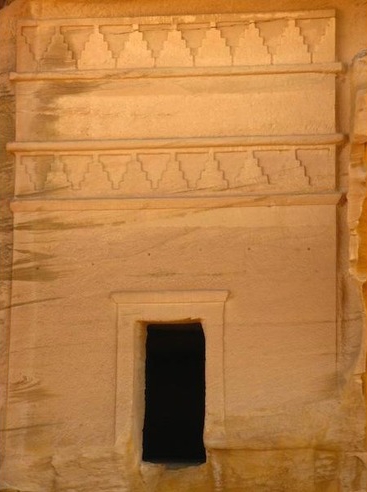
Tomb 129
Tomb 130
As-Saneh Group: Qasr as-Saneh
Located at the southern end of the archaeological site, Qasr as-Saneh gave its name to the group of seven tombs in this area. Its name means the “Smith’s Palace” and it is one of the first tombs encountered upon entering Hegra. It is similar to the famous Qasr al-Farid in that it is the sole tomb facade in its rock outcrop, albeit a much larger rock. The facade is one of the largest in Hegra, carved in the “Hegra style,” which consists of two symmetrical half-merlons over an Egyptian-style cornice and an entablature resting on two pilasters with Nabataean capitals.
The entrance is framed by a triangular pediment on two pilasters, but lacks any statues or figures, and above it is an inscription dating the tomb to the 17th year of the reign of the Nabataean King Aretas IV Philopatris, thought to correspond to 8 AD. It also states that it was carved by the mason, Abd’haretat ibn Abd’obodat, for Malkion ibn Hephaestion and his family, whose name suggests a Hellenistic origin. (ibn = “son of”)
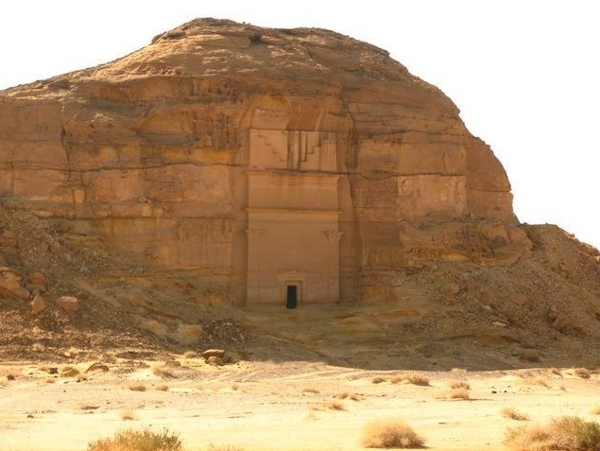
undefined
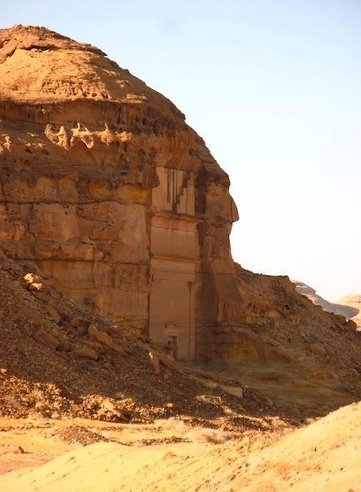
undefined
Jebel Ithlib
With its unusual rock formation, Jebel Ithlib is certainly the most picturesque mountain around Hegra. It is located east of al-Bint rock outcrop, and for the Nabataean inhabitants of Hegra in the 1st century AD it was the center of much of their sacred religious rituals. On its northern side is a rock-cut assembly hall, known as al-Diwan, carved next to the sacred Siq, a natural crevice in the rock used for religious processions (similar, but much smaller in scale than the Siq in Petra). Along the walls of the Siq are several carved cult niches for statues of deities. On the other side of the Siq lies the Sanctuary, a natural basin with the remains of a Nabataean temple used for religious ceremonies. A small number of other religious sites have been discovered around Jebel Ithlib, including steles, assembly halls and Greek and Nabataean inscriptions. Much more, though, is thought to lie buried in the sand waiting to be discovered.
The basin beyond the Siq of Jebel Ithlib is a great area to take some time to explore. In addition to the ruins of the Nabataean Temple, there are many religious features to find. More than one other assembly hall exists in the form of a cave along with a few scattered niches and high sacrificial grounds. Further into the basin are a couple of steles, including one with a face sculpture, plus some Nabataean and even Greek inscriptions. Archaeologists believe there is more to be discovered under the sand in this area. Also visible is a water channel dug by the Nabataeans to control the flow of rainwater.
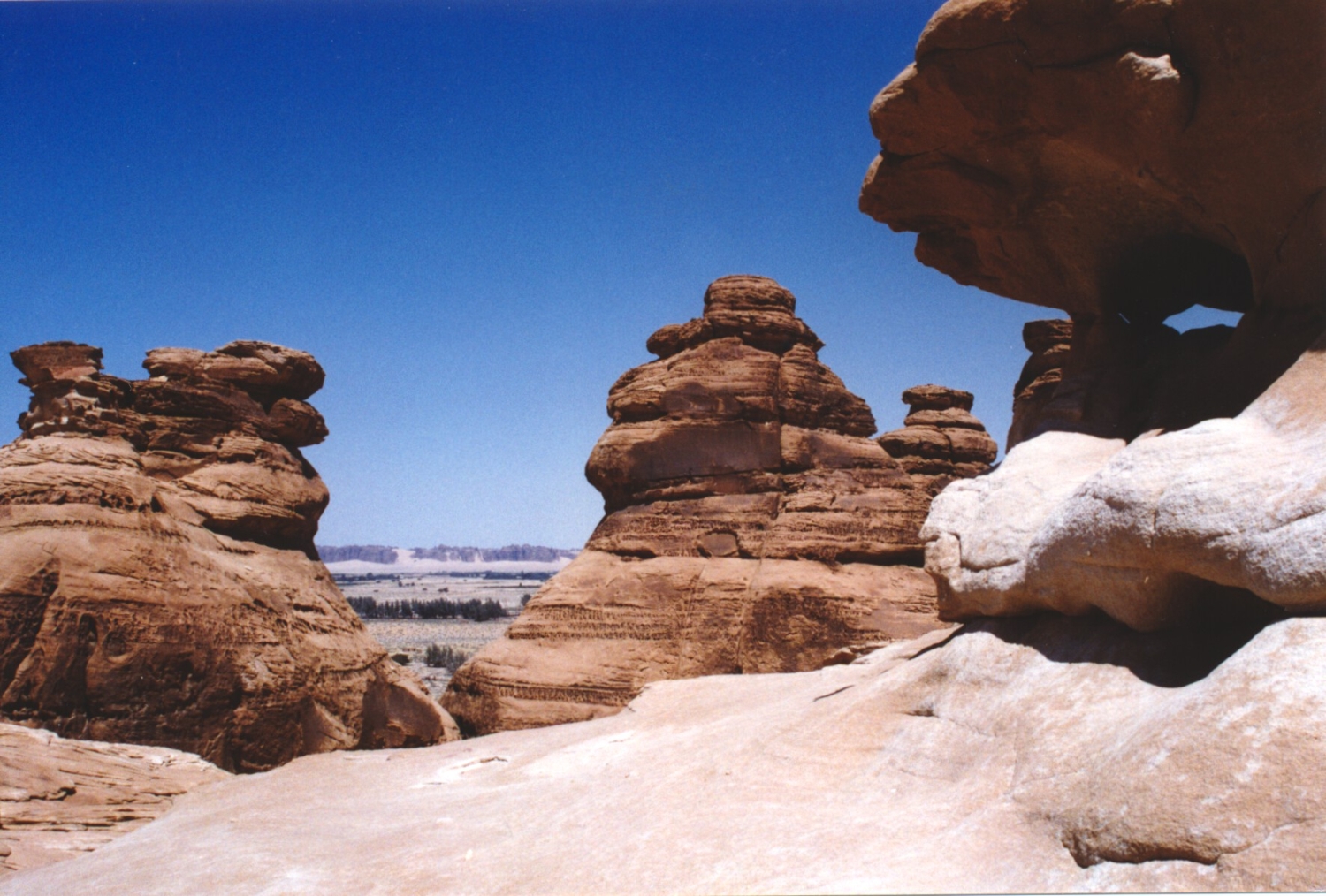
undefined
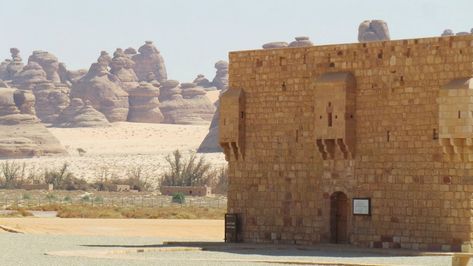
Jebal Ithlib as seen from the rail station
Jebel Khraymat (Areas “E” & “F”)
Located west of the urban center of Hegra, this group is the most extensive in Hegra. Its 53 tombs, numbered 48-101, are divided into two areas (“E” and “F”) and carved across several rock outcrops.
Some of these tombs are very elaborately decorated with a variety of architectural styles represented, but unfortunately, many are badly eroded, especially those at the easternmost rock outcrop in Area “E”. This is because of the susceptibility of the area to wind and flooding which caused erosion over the centuries. Also found at Jebel Khraymat are some Nabataean religious ritual areas. Area “F” comprises only five tombs, #97 - #101, but they are the largest, grandest, and best preserved tombs in this group.
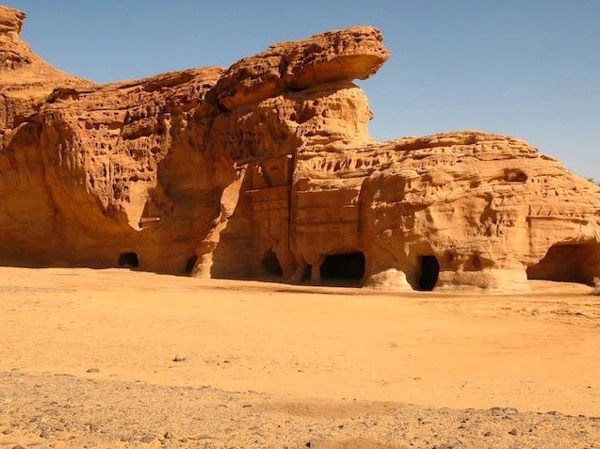
Tombs 56 to 61
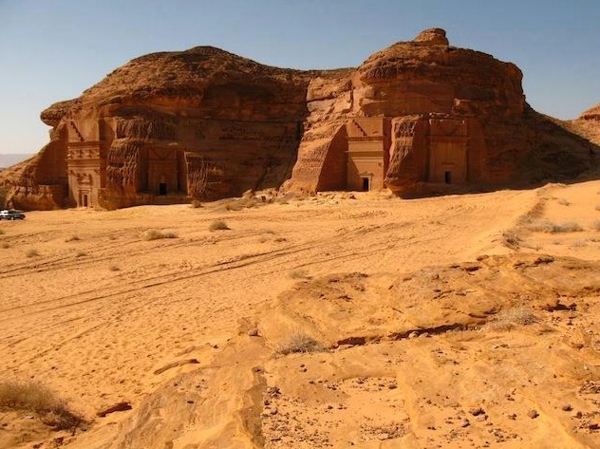
Tombs 97 to 100
Lions Tomb
El Ula
It is said that the Lion’s Tombs are banned from entry since 2005 when gold was found there. But photos can still be taken from the fence protecting the area. The Lion tombs came about because of the Lion’s decoration found above one of the tombs. These tombs are squarish in nature and about 2 meters deep.
French archeologists are excavating and it is said that they discovered an underground temple.
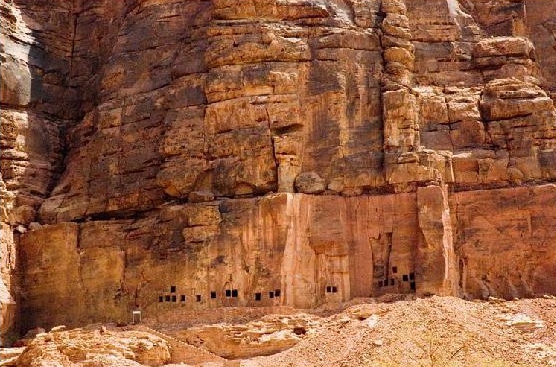
undefined
Qasr al Farid
Known as Qasr al-Farid, the “Unique” or “Lone” palace, this carved facade is the most famous and the largest (nearly) finished tomb in Hegra. It is a single tomb carved in its own rock outcrop, hence its name, and measures about 22 by 14 metres (the unfinished Tomb # 46, in the Qasr al-Bint outcrop, would have been the largest, measuring 28 metres in height, but only the uppermost part was completed before the project was abandoned). The façade of Qasr al-Farid is crowned by two symmetrical half-merlons surmounting an Egyptian-style cornice, below which is an entablature resting on four pilasters with Nabataean-style capitals. A triangular pediment, resting on two pilasters and topped by a single griffin statue, frames the entrance, above which is a plaque with a short Nabataean inscription stating that this tomb was carved for bani Lahin ibn Quza (i.e. the family of Lahin, son of Quza). The style of this tomb is known to archaeologists as the “Hegra style,” but Qasr al-Farid is unique in that it is the only one with four large pilasters decorating the façade. Note that the very bottom of the façade was never completed. The tomb is located at the south-eastern corner of the archaeological site of Mada’in Saleh.
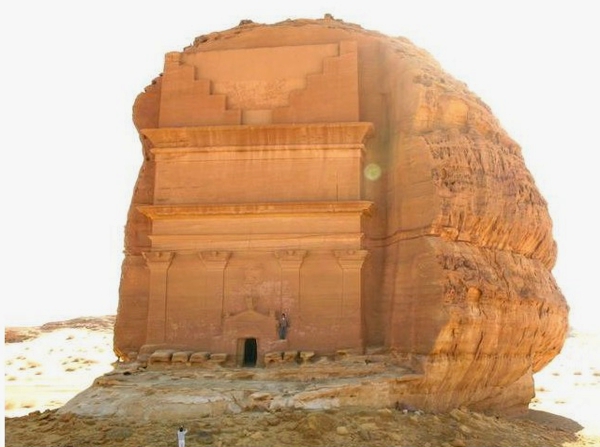
undefined
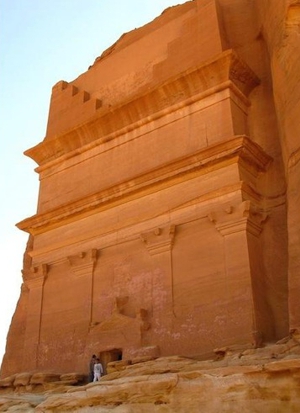
undefined
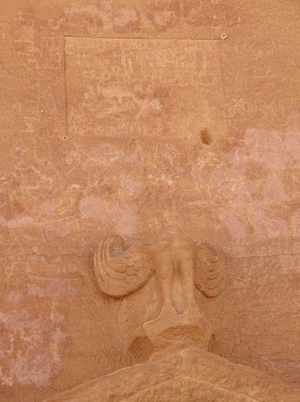
undefined

undefined
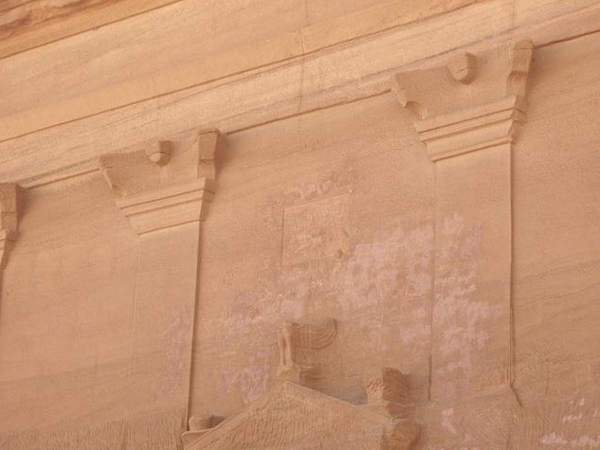
undefined
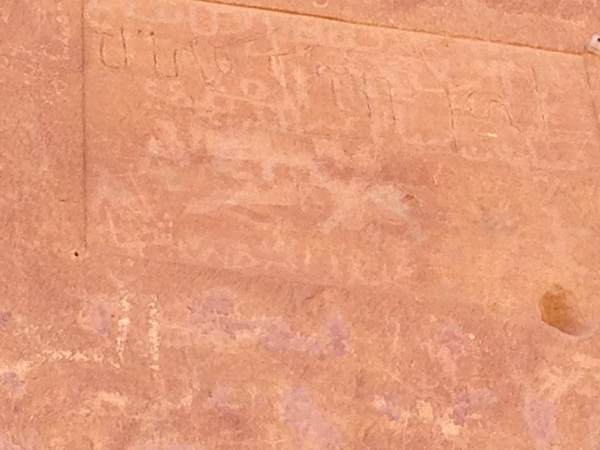
undefined
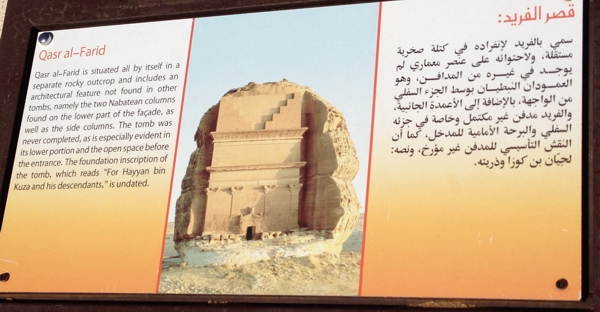
undefined
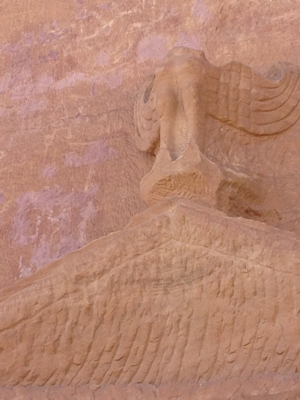
undefined
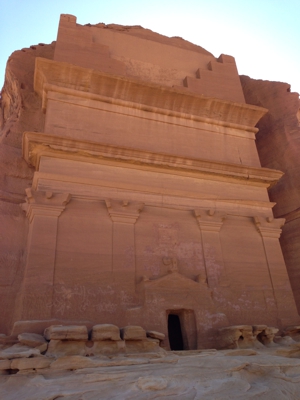
undefined
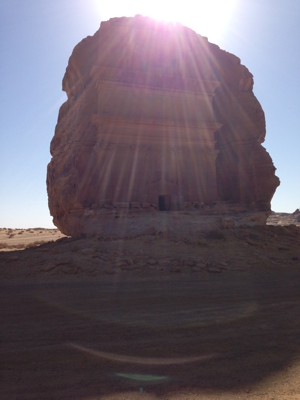
undefined
Exposure Platforms.
These typical Nabataean burial devices were places where dead bodies were placed until the birds or animals stripped off all of the flesh. Then the bones would be buried in a smaller niche in a tomb.
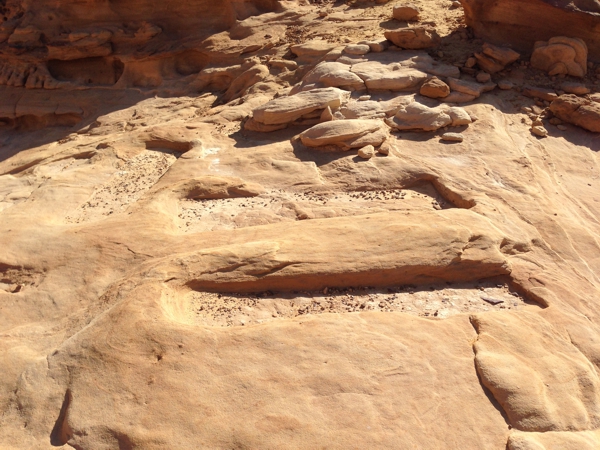
undefined
In some tombs, niches were carved so that whole bodies could be buried. Some feel this may have come about after the arrival of Christianity in the area. In the photo on the right, a man who stands 6’2” is easily accommodated.
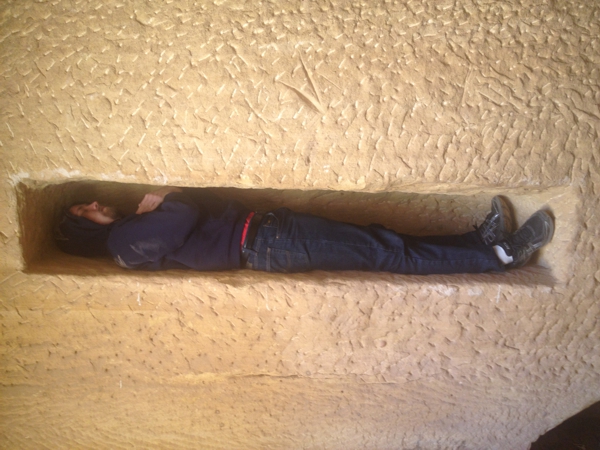
undefined
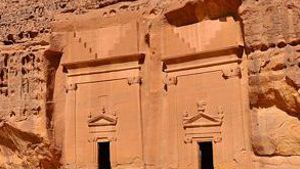
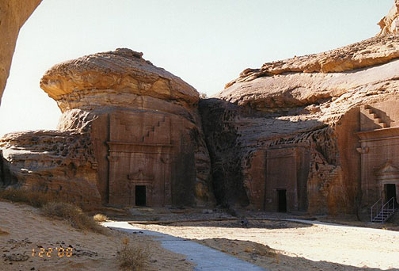
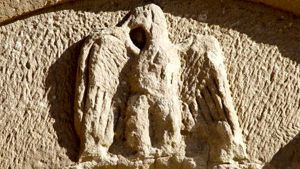
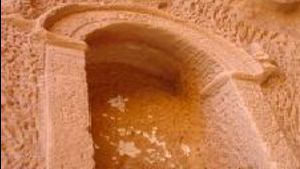
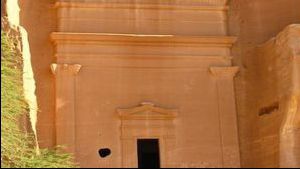
Page Discussion
Membership is required to comment. Membership is free of charge and available to everyone over the age of 16. Just click SignUp, or make a comment below. You will need a user name and a password. The system will automatically send a code to your email address. It should arrive in a few minutes. Enter the code, and you are finished.
Members who post adverts or use inappropriate language or make disrespectful comments will have their membership removed and be barred from the site. By becoming a member you agree to our Terms of Use and our Privacy, Cookies & Ad Policies. Remember that we will never, under any circumstances, sell or give your email address or private information to anyone unless required by law. Please keep your comments on topic. Thanks!